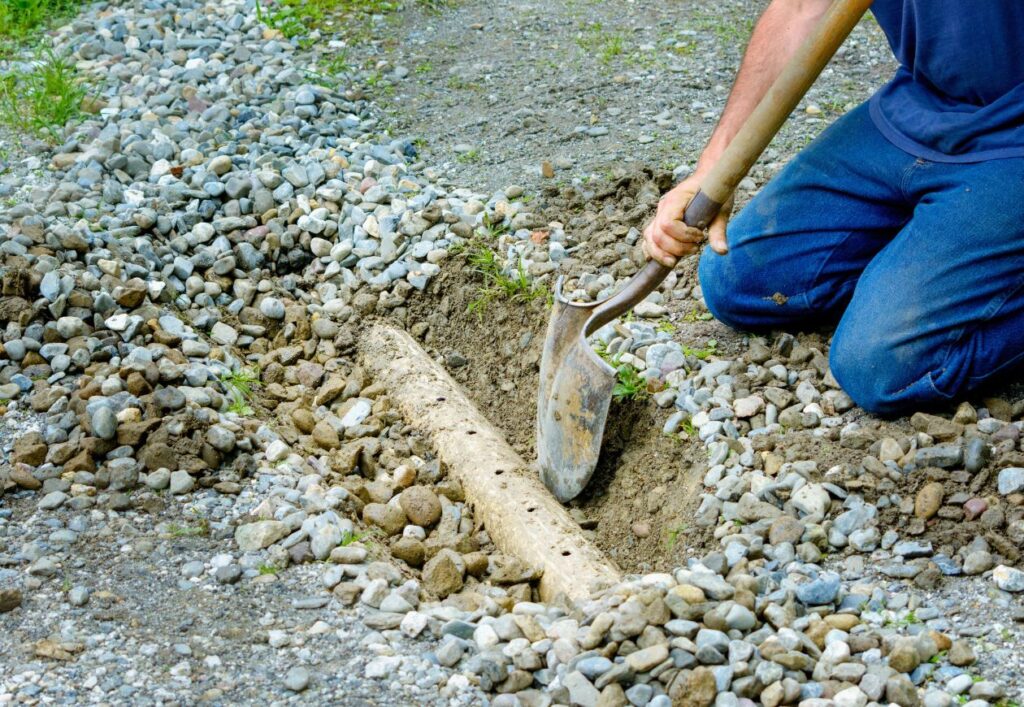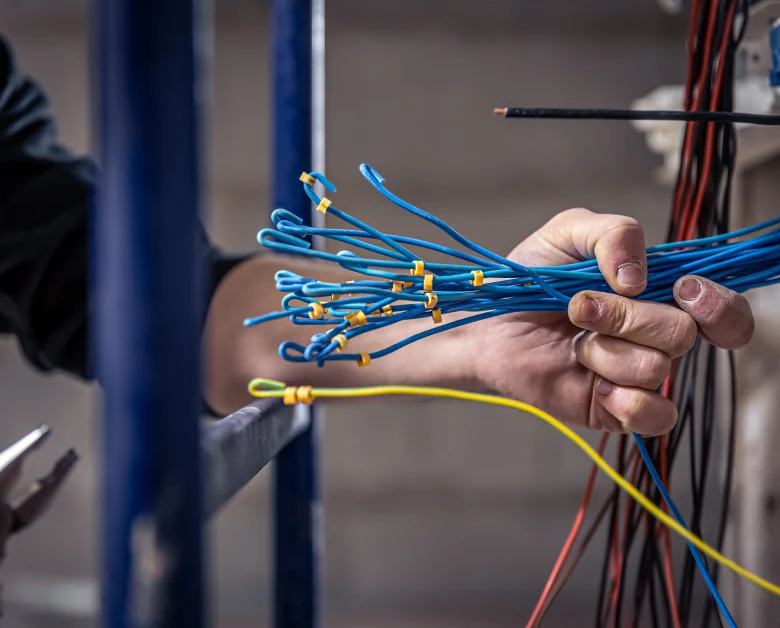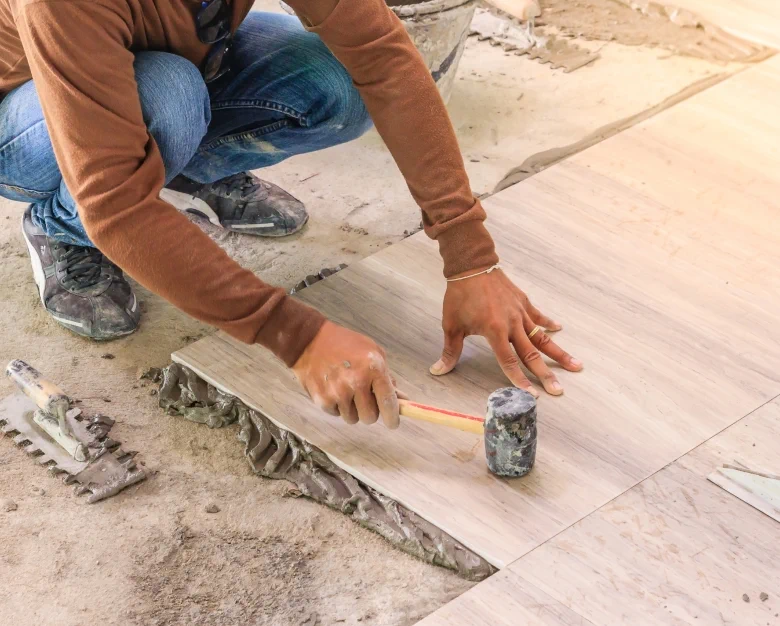FRENCH DRAIN
Another way to protect house from incoming water is to install french drain.
This method diverts rain water streams from building into a pit or towards the road.
FRENCH DRAIN

On average french drain installation costs $1750 - $12000 with excavation and weeping tile drain that redirects water.
Typical depth of french drain is 12-18 inches. Clients should budget $200 - $300 per linear foot for labour and materials of such work.

When to Install French Drain
Potential Basement Flood
The most popular reason for installing french drain is basement flooding. Although it typically comes after the water has entered the house, some clients prefer to prevent it before the incident has occurred.
Danger to City or Neighbour
Water streams can go from your property into the nighbour's house or even worse to towards the city. You may be liable for fixing damages and better to deal with rain water before you see bill in your mailbox.
Mandatory Requirements
New home construction and side home additions require surveyor's report at the end of the project. Sloped land will have mandatory requirements for french drain installation to protect house and adjacent properties.
French Drain
Installation in Toronto
1. Purpose: Although waterproofing is the best mechanism for protection of foundation walls, french drain is the ideal preventative measure to redirect water away from the house and avoid contact.
2. Requirements: Rock Basements works with surveyor or landscape drawings if required. For preventative measures our team can suggest best rout for installing french drain system.
3. Suggestion: We always encourage home owners to install sump pit as end point for french drain’s collected water. Otherwise it will go outside the property in larger streams.

How to Install French Drain
Plan
Basement underpinning is considered to be a major structural change to a house and permit is required all such work.
Architect needs to create a drawing with structural engineer stamp before submitting it to city for approval.
Rock Basements can assists in acquiring all necessary documents to start work.
Fill with Gravel
After each section is dugout, city inspection needs to be requested.
Inspector checks depth, length and thickness of form before concrete is poured in place with all necessary support.
Nowadays inspectors require confirmation letter from structural engineer for ongoing sections. Expect 3-4 engineering reports and inspections.
Excavate
This step may be skipped in homes that have completely unfinished basement spaces.
Otherwise homeowners or general contractors are responsible for demolishing and emptying the space to start basement lowering.
Our project manager can separately quote demolition part of work with disposal of debris from jobsite.
Install Pipe
When all walls are completely underpinned and new height of basement is established, its time to excavate the middle part.
Sometimes by hand with soil belt and sometimes by small bobcat the soil is removed.
Average 800 sq ft basement takes 6-8 full days to excavate the middle. Anywhere from 50 to 85 tons of soil is excavated and taken out by dump truck.
Protective Material
As you may already know, underpinning of foundation walls with footing is performed in sections.
Typically it's 3 to 4 sections. Each is somewhere between 2 and 3 feet of wall.
They are dug out and concrete is poured separately, so the house has enough of structural stability during basement lowering.
Backfill
Old drain pipes are placed within a foot or two from old concrete slab.
Lowering basement floor by several feet automatically means old pipes have to be removed and replaced.
We also check the slope and stability of drain pipe going towards city. That pipe is often damaged and needs replacement.
Additional Work
May not be included in quote
1. Demolition: Best route for french drain may have obstacles on the way that need to be demolished prior to excavating.
2. Protection: It is not ideal to start digging on fully finished lawn. Trees may need to be protected with fence or specific root trimming.
3. Landscape: Our job is to protect lawn as much as possible and complete french drain installation. At this point we do not offer lawn refinishing.
4. Clean Up: Each client should be satisfied with quality of work and cleanliness of jobsite. This is always a must for Rock Basements.
5. Sump Pit: As previously mentioned, sump pit excavation and connection to french drain is always recommended.

Types of Projects
New Build
The idea of converting useless basement space into rental unit in Toronto is just mind blowing.
Just imagine getting extra $2000 on average to cover mortgage and other bills.
If your house is being rented already and you add extra unit in the basement that is even more convenient.
Don’t forget to do all necessary paperwork for registering legal unit with city.
Landscape Project
With Underpinning your basement its possible to get those necessary extra 1 or 2 bedrooms for the house.
We understand that many families in Toronto grow with time and putting kids in one room is not the greatest idea.
Want to reunite with parents and transform one house to comfortably fit everyone?
Lowering basement is the cheapest and fastest way to get extra bedroom into a house.
Addition
Most of homes in Greater Toronto Area have kitchen and dining area on the main floor, while 2nd floor is dedicated to bedrooms.
Entertainment part of life is definitely missing here, but we can make it happen for you in the basement space.
After lowering the house and converting space to livable there are plenty of options.
It can be a TV set up with game consoles, bar area or even home theater.
Underground Water
Your house may be comfortable enough at this point, and all bedrooms perfectly used by all family members.
But there will be time when guest or distant family comes for a visit and needs a place to stay for several days.
One day your family may expend and while expecting a child there will be no time to think about expending living space.
Nanny/guest suits are always needed.
Extra Protection
In Toronto area there is always fight for extra space and your kids are not an exception. Some need larger backyard while others prefer indoor play area.
With lowering basement to comfortable height it opens possibilities to create kid’s play area at home.
Expanding outdoor space in Toronto is almost impossible and underpinning saves the day.
Make the most out of basement for kids.
Existing Issues
Who needs to go to the gym every day if you can make one at home? Same can be said regarding a home office.
After the world was hit with COVID perspectives of travelling changed.
More and more families transform their home into space that can be used for all matters and avoid distant travels.
Spend your time for more important things than sitting in traffic.



Install French Drain with
Rock Basements
Fast and Reliable
The whole meaning of underpinning basement in Toronto is to increase overall height and make the space livable.
We never see request from homeowners to lower basement when existing height is already more than 7 feet.
Adding extra square footage and living space on top of home or at the back is way more expensive that digging down with extension of foundation walls.
If you don’t desire to move but desperate for increasing living space in your home, than underpinning is the smartest way.
Experience
If you live in a house without using basement space and want to invest into rental property than you don’t have to look any further.
Lowering basement and converting it into legal rental unit is the best possible investment in Toronto.
Still don’t believe? Lets compare!
The cheapest property on the market that can bring around $2000 per month costs more than half a million.
With basement underpinning its achievable by spending a quarter or a fifth of that amount without committing to new mortgage.
Warranty
There are only two ways to present your property to a market while selling with an agent.
First option is obviously to sell as is. Investors and remodeling companies typically lowball those for a chance to scoop it up and make money in the process.
The second way (Recommended) is to upgrade the property before selling, making it more attractive for buyers.
What could be better than fixing foundation issues and increasing the living space before selling it. Refinancing existing home for such project is a great way to reinvest before selling.
Local Contractor
Typically couples buy home with idea to fit their current or non distant future plans.
Everyone gets a bedroom with own or shared bathroom for use from hallway area.
Years or decades down the road the family may expand or parents may be reunited into same residence. For that you will need extra space.
Excavating and enlarging living space in basement is the greatest way to make extra bedrooms and bathrooms for your family.
With underpinning of home we can even create a floor plan for future renovation with finishes.
Frequently Asked Questions
In Ontario it is not required to obtain permit for french drain set up outside of the house. Prevention methods can be implemented with home owner’s initiative.
However, french drain may be a part of a larger permit and landscape layout that has to be reviewed and included in grading report by Surveyors.



