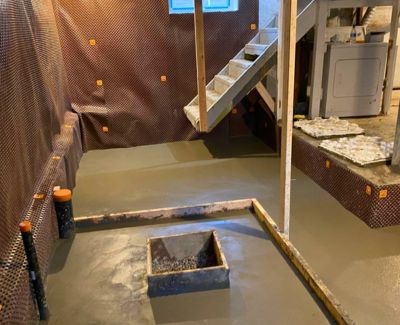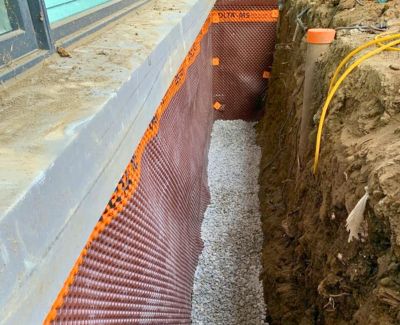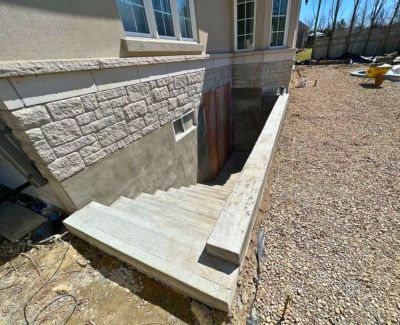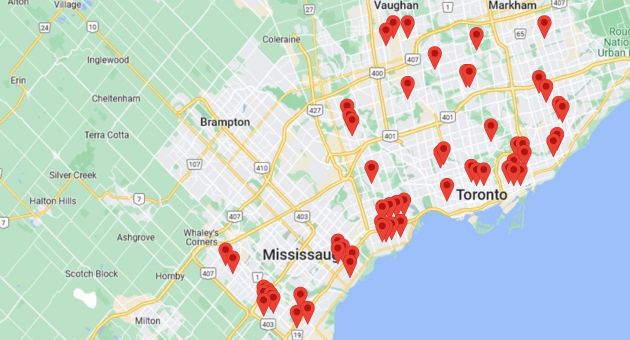Basement Excavation
Full Planning & Project Management
Experience Over 15 Years
Insured & Licensed Underpinners
Basement Excavation

Average basements excavation under the house or for an addition costs $120 per square foot with footing, foundation walls, drain, waterproofing, and concrete slab.
Crawl Space Excavation can be slightly higher, depending on accessibility for machinery and required house support.

Benefits of Excavating Crawl Space
Fully Functional Basement
Imagine doubling the size of your bungalow house by excavating a crawlspace under it. Get extra bedrooms, bathrooms, recreational area or just a storage. Such construction projects are best investments to get extra square footage at home.
Additional Income
Renting out a basement is one of the most popular ways to earn extra money in Toronto. Excavate your crawlspace and finish the space for living standards to make that passive income from your home and increase the house value forever.
Less Legal Restriction
Unlike adding extra square footage on top or side of the house, basement excavation has less restrictions in bylaws. Digging down is easy to approve for most of the projects in Toronto. Rock Basements can advise on possibilities in your area.
Resale Value
It is hard to sell a house in Toronto without a full basement space. You would get only low bidders that are looking to covert and resell this property. Full basement adds value to existing home and invested in construction money will return with a multiplier.
Typical Obstacles
1. Structural Integrity: Older homes without a basement were probably built long time ago. Such constructions have worn out structural walls that need extensive upgrades before excavations.
2. Water bed: Toronto region is known for high water table. That means water is just under the top soil and deep excavations may not be possible for your home.
3. Proximity: If you are right next to the neighbour’s house, crawl space excavation may be extremely costly or not possible to do at all.
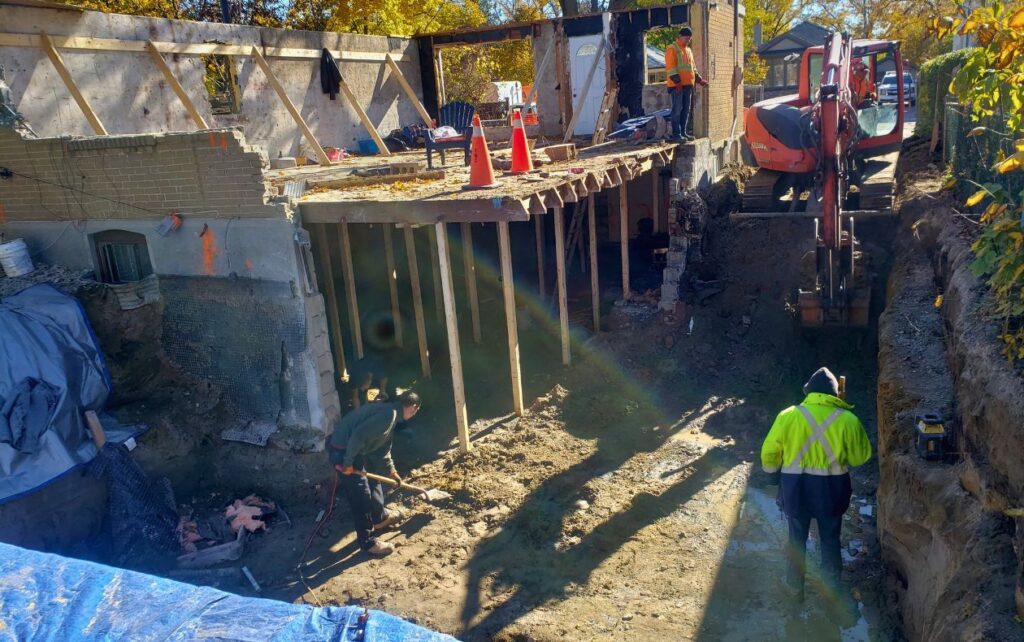
Toronto Services
Concrete works and other
Services by Rock Basements
Basement Excavation Process
Permits
Have you heard a saying: There is no construction work without architectural drawings and building permit on hands?
Excavation of crawlspace or a basement is not difference. It has to be properly drawing and approved by city.
Of course you may dig a hole on open filed farm, but structural construction is different.
Demolition
We typically as clients or builder to clean the area from debris and other materials before excavation projects take place.
We understand demolition is the first part of construction, therefore it should be completed prior to moving in equipment.
Rock Basements can estimate and complete required demolition before excavating.
Support
Do not perform any excavation near or under your house, until everything is structurally supported and it cannot fall.
Interior needs to be held by steel or extra large wood posts before digging down and extra stability.
Exterior work may require shoring system to stabilize ground and adjacent structures.
Excavation
When everything is prepared on jobsite we may start digging and testing the soil as our team crew goes down.
It is faster and cheaper if we can get there with equipment to excavate and carry out all dirt from crawl space excavation.
Digging out basement by hand is much longer and costly process.
Footings
Now that everything is cleared up and excavated to the right depth we can start forming and pouring concrete footings.
This is structural concrete work and can be excluded from crawlspace excavation contract if clients prefer to hire someone else.
Rock Basements does it all and typically finish everything that has to do with concrete.
Foundation
Next step in completing and finishing the structure of excavated basement is to build foundation walls.
The sit on top of already poured and approved by inspector/engineer footings.
Foundation wall may be build from solid poured concrete (sometimes with insulation) or with cinder blocks.
Waterproofing
To make sure every new wall in protected from water for many years ahead we always do waterproofing system.
AquaBlock is applied on new wall and delta membrane is attached on top to redirect any possible water down to weepers.
Sump Pump and Backwater valve is suggested to clients. You can get rebates for those.
Finish Concrete
Last stage inside of newly excavated basement is to finish the floor with concrete and completely seal the place.
We always ask clients if there is intent for heated floors, as it goes just before our team pours concrete in the basement.
Concrete polishing is popular these days for new basement flooring.
Backfill
Outside of the house at this stage we can see excavation all the way to footings and it has to be backfilled with soil.
During excavation some of the soil can be kept on jobsite simply to use it at this stage for backfilling it into excavated spots.
Tight spots are not like that, and new soil has to be ordered for this purpose.
What else is done
at the Same Time?
1. House Support: While excavating under or next to your home, existing structural walls need reinforcement.
2. Relocation of Utilities: Under your house or in crawl space there are hidden utilities that need to be moved before we break the ground.
3. Grading: At the end of excavation the soil needs to be properly graded for footings and foundation walls to follow.
4. Footings and Foundation: Rock Basements can pour footings and build foundation walls up after excavation of crawl space.
5. Waterproofing: New walls have to be waterproofed and sump pump installed to collect and divert water away from new home.
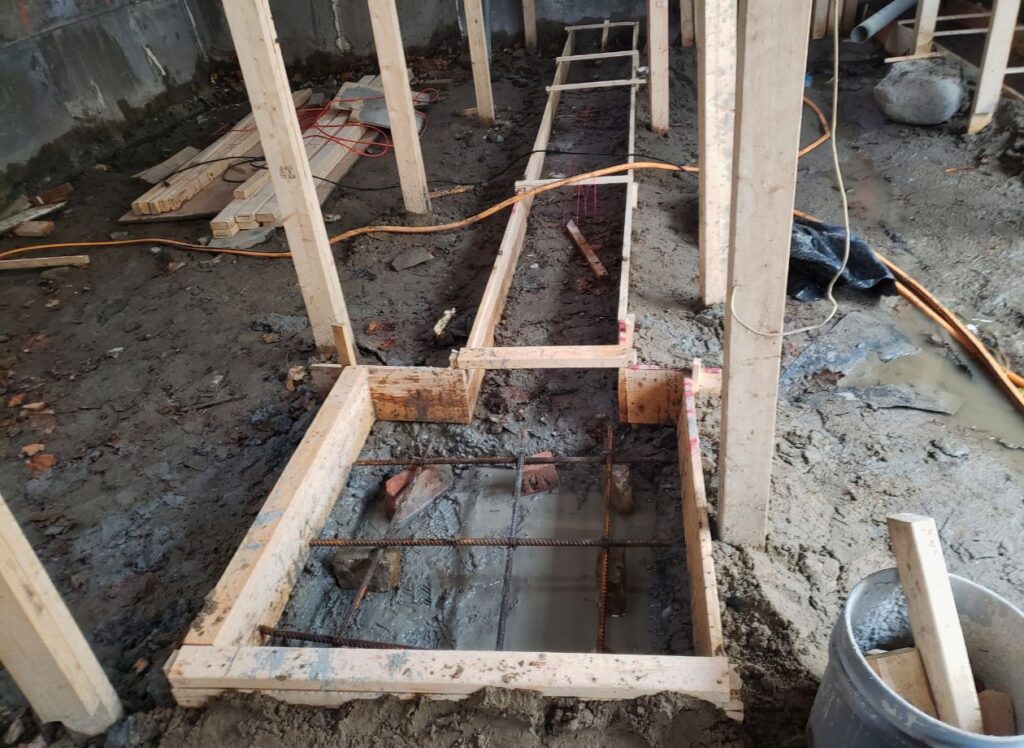
Technical Details Involved
Support
During excavation under or next to a house we need to make sure it doesn’t go anywhere and each wall is supported.
Rock Basements uses beams and steel posts to hold joists from moving.
Even small movements can cause floor damage, paint to peal off on upper levels.
On top of that its our job to keep work area as safe as potentially possible for home integrity and our workers.
Depth
The main technical question in digging out a basement is how deep are we going and is it even possible to achieve that?
On paper excavation may look easier than in real life. Structural support, shoring and other techniques for safe work.
After you start actual job, we may find underground water and other obstacles.
Typical depth is between 8 and 9 feet of finished space and excavation is at least 1 foot deeper.
Access
Getting inside working area and moving soil from it is one of the biggest cost factors in crawls space excavation projects.
Large open area homes have more access and possibilities to get in with bobcats and other heavy machinery.
Toronto downtown projects may not have same luxury and entire job has to be shoveled out.
Preferably bin to collect dirt is to be installed just outside of basement with belt.
Other Trades
Constant complaints from builders and home owners is when concrete companies disregard other trades during the project.
It may seem only as basement excavation, but everyone else has to be thought about and communicated to.
Plumbers, electricians, window installers and framers have to be taken into consideration.
Let our team know what is the future plan and other trades’ future requirements.
Specs
Every project has specs and details for how to specifically pour concrete, attach rebars, size and depth of basement and so on.
Normally architects and engineers complete entire drawings way before crawlspace excavation in Toronto even begins.
It is reviewed by city officials and approved in form of building permit.
Our responsibility is to follow specs on the drawings and ask for revisions when needed.
Type of Foundation
As you may already know, basements have several types of foundation and there is a specific purpose for each type.
Solid poured concrete seems to be the strongest but most expensive to execute. It is also hard to do in tight spaces due to large forms.
Cinder blocks have less structural support integrity but work just as fine.
Engineers check if house load requires foundation wall to be reinforced.
Projects Completed Last Year
Pros and Cons of
Extending Crawl Space
PROS
CONS
Extra Space
How can you say no to extra space in your house. Adding a basement seems to be the most logical investment into existing house in Greater Toronto Area.
In bungalow you can double the space by digging out crawlspace and converting it into livable basements space with bathrooms, bedrooms and recreational area.
With average cost of house in Toronto being above $900 000, the extra space home owners get significant square footage increase for faction of costs invested into such work.
Expensive Project
Excavating a full basement by or under a house is huge project. It may seem easier that it actually is, but when we start, home owners realize the actual amount of work.
For some it is just too much, and keeping the house as is or moving is a better option.
For Rock Basements it’s a regular job and we do it every day with pride and chin facing up.
Don’t Need to Move
Many of home owners debate between selling existing home to look for something bigger in the same area or committing to extensive renovation with adding extra square footage.
Excavating crawlspace and making extra bedrooms lets you stay in your home without ever moving.
Technically we suggest to vacate the home for the time of structural supports and excavation, but that is nothing comparing to moving while selling the house.
Time Consuming
This type of work lasts for several month if we include foundation, footings and rest of the finishes in completing a basement space after excavation.
On top of that, drawings with permits can take up to 2-3 month. Timing is second and for some home owners first/main priority.
You should definitely think twice before committing to large construction project. Talk to our project manager to understand approximate time to excavate your crawlspace with waterproofing system.
Faster Approval
Underground work is easier to draw and approve by city, than rear or second floor additions.
There are not that many restriction in bylaw regarding adding or excavating basements. Technically underground space is not counted in total square footage of the house.
Engineers are more concerned about structural stability while zoning looks at encroachments and neighboring properties that can be affected by excavation of crawl space.
Reveal Other Issues
At first it may seem like a good thing to find other structural or nonstructural issues of the houses while digging out crawl space for the house in Toronto area.
In reality it all adds to the costs and time completion of the project. Although our engineers and architects can assist during work, additional structural changes may require permit to be changed.
We suggest discussing all possible outcomes and potential problems that we have encountered in past from similar excavations.
Making House Better
Not that many houses in Toronto do not have full or at least partial basement with solid foundation walls.
Those that actually dont, were built a long time ago. We are talking at least 60-80 years. During that time a lot has happened to your home and we can make it definitely improve it.
Besides building new footings and foundation walls that house is going to sit on, our team can discover other deficiencies and damaged parts that require a fix or replacement.
Modifying Rest of House
By adding more space in the house, the renovation may not just stop at that point.
Yes, we have talked about basement lowering costs and other expenses to finish basement, but there is more!
Current electrical panel or furnace system may not be sufficient for enlarged home and certain upgrades could be required to sustain it.
That adds extra work to existing finished space.
Pros and Cons of
Extending Crawl Space
PROS
Extra Space
How can you say no to extra space in your house. Adding a basement seems to be the most logical investment into existing house in Greater Toronto Area.
In bungalow you can double the space by digging out crawlspace and converting it into livable basements space with bathrooms, bedrooms and recreational area.
With average cost of house in Toronto being above $900 000, the extra space home owners get significant square footage increase for faction of costs invested into such work.
Don’t Need to Move
Many of home owners debate between selling existing home to look for something bigger in the same area or committing to extensive renovation with adding extra square footage.
Excavating crawlspace and making extra bedrooms lets you stay in your home without ever moving.
Technically we suggest to vacate the home for the time of structural supports and excavation, but that is nothing comparing to moving while selling the house.
Faster Approval
Underground work is easier to draw and approve by city, than rear or second floor additions.
There are not that many restriction in bylaw regarding adding or excavating basements. Technically underground space is not counted in total square footage of the house.
Engineers are more concerned about structural stability while zoning looks at encroachments and neighboring properties that can be affected by excavation of crawl space.
Making House Better
Not that many houses in Toronto do not have full or at least partial basement with solid foundation walls.
Those that actually dont, were built a long time ago. We are talking at least 60-80 years. During that time a lot has happened to your home and we can make it definitely improve it.
Besides building new footings and foundation walls that house is going to sit on, our team can discover other deficiencies and damaged parts that require a fix or replacement.
CONS
Expensive Project
Excavating a full basement by or under a house is huge project. It may seem easier that it actually is, but when we start, home owners realize the actual amount of work.
For some it is just too much, and keeping the house as is or moving is a better option.
For Rock Basements it’s a regular job and we do it every day with pride and chin facing up.
Time Consuming
This type of work lasts for several month if we include foundation, footings and rest of the finishes in completing a basement space after excavation.
On top of that, drawings with permits can take up to 2-3 month. Timing is second and for some home owners first/main priority.
You should definitely think twice before committing to large construction project. Talk to our project manager to understand approximate time to excavate your crawlspace with waterproofing system.
Modifying Rest of House
By adding more space in the house, the renovation may not just stop at that point.
Yes, we have talked about basement lowering costs and other expenses to finish basement, but there is more!
Current electrical panel or furnace system may not be sufficient for enlarged home and certain upgrades could be required to sustain it.
That adds extra work to existing finished space.
Reveal Other Issues
At first it may seem like a good thing to find other structural or nonstructural issues of the houses while digging out crawl space for the house in Toronto area.
In reality it all adds to the costs and time completion of the project. Although our engineers and architects can assist during work, additional structural changes may require permit to be changed.
We suggest discussing all possible outcomes and potential problems that we have encountered in past from similar excavations.
Frequently Asked Questions
There are two ways to excavate crawlspace and make a full depth basement.
- Obviously it makes sense to come in with heavy machinery and use all possible tools to make the job faster and easier. Projects that have enough space can have excavators and bobcats.
- Less popular and way more complicated projects with super tight spaces require hand digging and that is what we are able to do.
Sometimes both of those methods are used. Manual digging is continued after excavators and bobcats cannot reach and go any further.
This question is hard to answer simply because there are not that many houses in Toronto that don’t already have a basement.
If you are in that situation than there are only two options for the future of this structure:
- Completely demolish it to build a new home.
- Renovate old house with extending square footage.
Basement or Crawl Space excavation is the preferred choice of enlarging that type of home.
To sum it up – less than 1% of homes in Toronto does not have some type of basement. They are highly interested in increasing square footage by digging out a basement.
No, these are two completely different projects.
In basement underpinning we assume there is always a foundation wall that goes below ground. Underpinning projects usually performed in basements that are 5-7 feet tall.
Crawl space or basement excavation is done when basement does not have any type of basement and simply sits on footing with small foundation. Inside crawl space the soil level matches the outside.
Crawl space or footing may go 4 feet down into the soil for frost protection.
As we like to say in construction – it depends
- Excavating by machinery can take up to a week or maximum two.
- When digging by hand it can take up to a month and a half for average size basement.
Permits and preparation for work may take up to several month.
For those who are looking to finish basement foundation walls, footings, underground drains and concrete slab – add another 2-4 weeks.
Unfortunately it is hard to give even approximate costs for the job, simply because all of them are different in size, complexity, method and scope of work.
To keep it short excavating a crawlspace for 800 sq ft in Toronto (2022) to depth of 8’6″ finished space with pouring new footings, completing drains, new block foundation wall with entire waterproofing system and new basement walk out was $100 000 – $120 000.



How to Start with
Rock Basements?
Call for Estimate:
Start with contacting Rock Basements for your crawl space excavation project. It doesn’t take long for picking up the phone or filling out from on our website to get information for next steps.
Our team can give basic directions and ideas on the phone for costs and possibilities for basement excavations.
We can estimate on the jobsite or by professional architectural drawings. All our estimates are free and starts with a phone call. Our schedules get filled in pretty quickly – don’t waste time and lets start right away.
Discuss Options:
Project manager or a sales person analyzes the project before we even talk about costs. The idea is to come up with few safe options to dig out basement and discuss them with client.
Obviously they have separate approach and we want to give more information on process and associated costs. One option may be more reliable and better for years ahead but costs would be higher.
Unfortunately in construction business there may be only one option to excavate crawlspace specified by engineer.
Agree on Details:
We have to be on the same page with client 10 out of 10 times. Communication is the key and we want to make sure all home owners understand what is going to happen while we excavate and pour concrete.
The price of the job is guaranteed and contact is signed between Rock Basements and our client. Entire project is broken into parts and all of them are explained in the contract.
The only way price may increase is if home owner adds on additional work that was not originally in agreed scope of work.
Commence Work:
Besides agreeing on details and price of work, we make sure client/home owner is comfortable with our starting date for the project. Neighbours may also be notified of upcoming work.
Rock Basements is doing best to stay within provided schedules, but weather can ruin our plans and postpone few start or stages during crawlspace excavation.
Typically we can start small projects within 1-2 weeks and larger underpinnings or basement excavations within a month.

