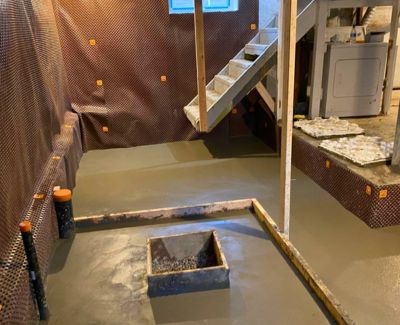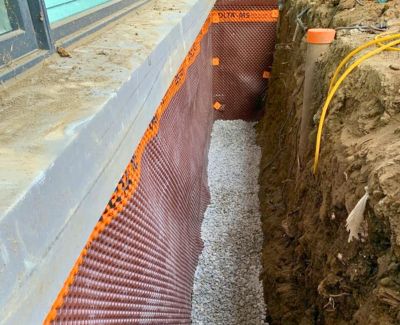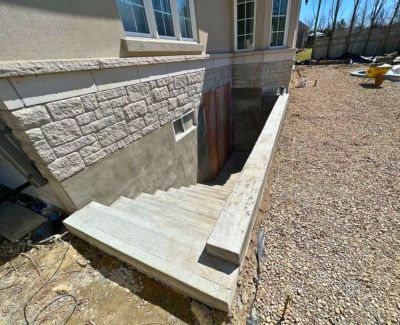Basement Walkout Toronto
Full Planning & Project Management
Experience Over 15 Years
Insured & Licensed Underpinners
Basement Walkout

Standard size basement walkout costs $25 000 with permits, structural tie and waterproofing system. - our calculator
Rock Basement builds reinforced block or concrete walls with new stairs. All our work is warranted for 25 years. We make sure to deliver best service and don't cut corners.

Benefits of Adding Separate Basement Entrance
Easier Use of Basement
While excavating and extending the foundation wall, all deficiencies will be exposed and fixed. Even the issues that are not on plan have to be taken care of. Every job is approved by structural engineer and city inspector.
Increase Home Value
Do you think you can easily rent out basement without going through set of implemented corrections? Actually there is a legal obligation for owner to have minimum height requirement for renters in Toronto and basement underpinning can help achieve that.
Rental Potential
You need a lot of money to buy second property as an investment and rear additions just cost too much. Underpinning becomes the ultimate solution to increase livable square footage and potentially have an extra income by renting that part of home.
Add Natural Light
Entire process of lowering the basement includes waterproofing all exterior walls in house with installation of damp proofing items such as sump pump and back water valve. This insures many years of leak free basement walls and you can finish the renovation inside.
Toronto Basement Walkout
Cost Factors
1. Excavation Depth: The deeper your house is the more expensive walkout excavation is going to be. Footing details add 2-4 feet in depth.
2. Accessibility: Can Rock Basements get in there with an excavator or do we have to manually dig and transport soil to front of the house?
3. Size of Walkout: Minimum size door and walkup stairs cost less than larger landing with wide concrete stairs that require wider excavation.
4. Materials Used: Poured concrete walls for basement walkout add to the costs. The easiest and economical way to build with reinforced cinder blocks
5. Drainage Complexity: At the bottom of landing drain system needs to be installed. It is connected to house drainage system to divert water.
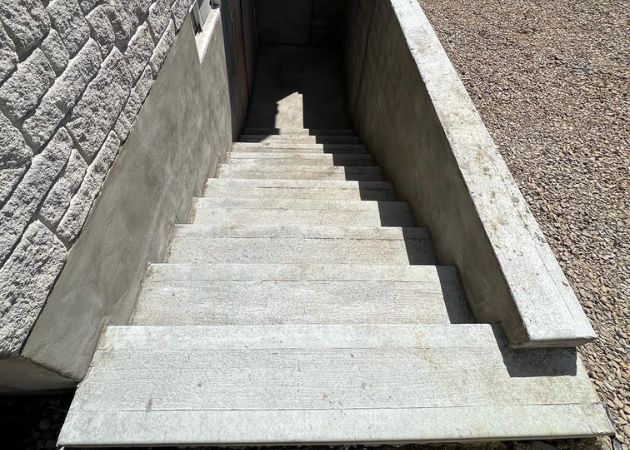
Toronto Services
Concrete works and other
Services by Rock Basements
How to Add Basement Walkout?
Permits
Don't even think about digging out and building new walkout without a permit.
Some home owners or general contractors want to try cut corners, but inspectors will catch on it and stop the project.
Rock Basements can assist in submitting all documents and obtaining permit for new separate basement entrance.
Excavation
Once everything is clear on details and we have city permission to do the work, excavation and soil disposal begins.
Either with machinery or by hand our team starts digging down all the way to match and even extend footings with slab for landing.
Our work includes loading up and disposing all excavated dirt.
Footings
Footings are now formed for walkout and landing base. It is 2-4 feet deeper than landing and foundation walls.
This is the first time when inspector has to be called to make sure size and height of formed footings is as per drawings.
When everything is approved, we pour concrete and wait for it to cure.
Foundation Walls
The next step would be to pour slab and start building foundation walls all the way up. It has to be higher than soil level.
We assume that at this point drain connection is completed and attached to sump pump or other drain system.
Foundation walls can be built with poured concrete or cinder blocks.
Waterproofing
All added walls are waterproofed to last longer and to protect basement from any future leaks that occur after rain.
Weeping tile is added at the bottom of footing and wrapped around with membrane that coats every inch of new foundation.
We treat this step same as new construction waterproofing.
Cut Out
Besides all above stated work we also cut out an opening for the basement walkout door to be installed later on.
Steel lintels are added to support the weight. We work based on structural details of architect and it is also inspected.
If basement walls are finished, some rewiring and framing may be needed afterwards.
Stairs
After walls and lending are done its time to tie it with concrete steps.
Forms are made with lumber based on height and depth permitted in Ontario Building Code and concrete is ordered for the pour.
Our team makes it perfectly smooth and tapes off so no-one walks on the surface for at least 2-3 days and concrete can fully cure.
Backfill
Every excavation job requires soil to be put back in after concrete is cured and walls are properly waterproofed.
For that reason, if there is space on site, we may leave behind few yards of top soil to work with during backfill.
Otherwise we have to dispose excavated dirt and order a truck of new soil.
Finish
It all seems to be completed by now, but there is still work to do for our crew.
Leftover forms are take down and top surfaced of foundation walls for the stairs are refinished to look smooth if no stone is installed.
Rock Basements makes sure we clean entire work area before we leave and clients are happy with what we have done.
When to Add Basement Walkout?
New Builds and Renovation Projects
1. Selling Home: Adding a separate basement entrance adds to home value and puts you in front of similar properties on the market.
2. Finishing Basement: If you are upgrading and finishing living space in basement it makes sense to add a walkout at the same time.
3. Rent Out: It is inconvenient having renters walk through your or shared space of the house. Just make an entrance for them.
4. Family Moves in: Make it more comfortable for family members that are going to stay or live in the basement.
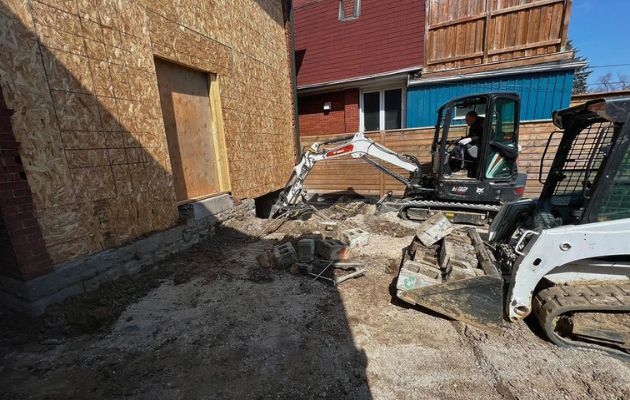
Technical Details of Separate
Basement Entrance
Drawings
Many home owners are surprised that basement walkout additions require drawings and building permit.
After all it is a structural addition a house structure with landing and foundation walls.
These types of jobs always should start with proper drawings and city approval.
Depth
One of the biggest factors of complexity and price for basement separate entrance is the depth of footings and new landing.
Deeper excavations are harder to perform in tight spaces and more material required.
If house is on the hill and basement exit will be on soil, no foundation walls are needed.
Materials
Typically we see two types of materials used for basement separate entrance addition. These are cinder blocks and solid concrete.
Pouring concrete needs specific forms and would cost more.
Cinderblocks are easier to build, but they withstand less structural weight.
Access
Construction in any highly populated city is complicated and Toronto is definitely hard to maneuver with heavy machinery.
It is always cheaper and faster in larger backyards with ability to dig with excavator.
Unfortunately tighter space and proximities make us excavate by hand as well.
Tie ins
Basement walkout does not act as a separate structural entity, but ties in to entire structure of existing building.
Footing and foundation walls can be attached with rebars or similar structural ties.
Drainage from landing needs to tie in to house or a separate sump pump.
Inspections
Just because we have drawings and building permit, we cant just continue working without until the job is done.
There have to be city inspections during several stages of these type of projects.
Footings, drain system, structural and finish has to be inspected by city official.
Projects Completed Last Year
Pros and Cons of
Basement Walkout
PROS
CONS
Added Natural Light
Basements are typically lacking natural light and adding a walkout can give you an upper hand.
One of the ways to increase natural light is to make a larger cutout and install a side window panel next to exterior door.
The other way is to order exterior door with more glass in the middle to let the light through.
Consider the options before making a final decision on improving basement entrance. Our project manager can help!
Expensive Project
Although its one of the cheapest structural projects for the house it is still more than $20,000 and not everyone can afford it.
It does seem expensive for those who don’t fully understand the amount of work involved in adding a basement entrance.
It is a good investment and for flipping or rental projects, but not everyone has that much money laying around to spend.
There are options to finance basement walkouts and pay for it monthly. Home owners are instantly approved.
Extra Pathway
Older homes in Toronto normally have one pathway through and around the house.
Stairs lead towards each floor and the basement. Main entrance to rear from a deck is a luxury and not everyone has it.
What we see most of the time is home owners having walk around the house to get to their backyard.
Basement walkout allows you to have another pathway thorough the house with exit at rear or side of the house.
Property Tax
In Toronto property taxes are already high and increasing them seems very unwise.
Technically city officials can reassess property tax after permit is closed and increase it by a fraction.
Overall it should not be high amount, but every dollar adds up and it is con in our list for adding a bathroom separate entrance.
Ask our project manager or architect team approximate property tax increase in your area for such project.
Home Value
Almost every addition or renovation upgrade to a property increases its’ value if done properly, but basement walkout is just on another level.
Simply because it gives extra functionality and purpose for the house, it is valued way more than initial investment for construction.
Based on real estate market we can calculate that properties with transformed or possibility to have basement unit with walkout cost at least $75.000 more than identical properties without such options.
Thus your investment in new basement separate entrance triples!
Basement Damage
Our work may damage existing basement and cause mandatory fixes that will cost thousands of dollars.
For example if your basement is fully finished and you are cutting a whole in a wall for exit door it can disturb current layout.
In best case scenario the drywall and frame is cut with few electrical wires to be replaced.
It is much worse when you have limited space, bedroom or kitchen cabinets where basement walkout is planned.
Legal Separate Unit
The most common reason for basement separate entrance in Toronto housing is the ability to separate place into legal units.
Investors and home owners are looking to rent out part of their home and make extra cash to cover expenses.
Common space inside the building is very uncomfortable and takes away square footage.
Separate entrance is by far the best way to separate tenants and give them ability to walk in without disturbing others.
Extensive Construction
Another problem that some home owners don’t want to deal with is large construction project.
It is just an entrance and separate walkout, but it involves extensive excavation, foundation walls and concrete work.
We have to put it last in our table for cons because it does bring discomfort to occupiers of the property as well as neighbours.
Tight spaces are even more complicated and the job can take up to a month to complete.
Pros and Cons of
Basement Walkout
PROS
Added Natural Light
Basements are typically lacking natural light and adding a walkout can give you an upper hand.
One of the ways to increase natural light is to make a larger cutout and install a side window panel next to exterior door.
The other way is to order exterior door with more glass in the middle to let the light through.
Consider the options before making a final decision on improving basement entrance. Our project manager can help!
Extra Pathway
Older homes in Toronto normally have one pathway through and around the house.
Stairs lead towards each floor and the basement. Main entrance to rear from a deck is a luxury and not everyone has it.
What we see most of the time is home owners having walk around the house to get to their backyard.
Basement walkout allows you to have another pathway thorough the house with exit at rear or side of the house.
Home Value
Almost every addition or renovation upgrade to a property increases its’ value if done properly, but basement walkout is just on another level.
Simply because it gives extra functionality and purpose for the house, it is valued way more than initial investment for construction.
Based on real estate market we can calculate that properties with transformed or possibility to have basement unit with walkout cost at least $75.000 more than identical properties without such options.
Thus your investment in new basement separate entrance triples!
Legal Separate Unit
The most common reason for basement separate entrance in Toronto housing is the ability to separate place into legal units.
Investors and home owners are looking to rent out part of their home and make extra cash to cover expenses.
Common space inside the building is very uncomfortable and takes away square footage.
Separate entrance is by far the best way to separate tenants and give them ability to walk in without disturbing others.
CONS
Expensive Project
Although its one of the cheapest structural projects for the house it is still more than $20,000 and not everyone can afford it.
It does seem expensive for those who don’t fully understand the amount of work involved in adding a basement walkout.
It is a good investment and for flipping or rental projects, but not everyone has that much money laying around to spend.
There are options to finance basement walkouts and pay for it monthly. Home owners are instantly approved.
Property Tax
In Toronto property taxes are already high and increasing them seems very unwise.
Technically city officials can reassess property tax after permit is closed and increase it by a fraction.
Overall it should not be high amount, but every dollar adds up and it is con in our list for adding a bathroom separate entrance.
Ask our project manager or architect team approximate property tax increase in your area for such project.
Extensive Construction
Another problem that some home owners don’t want to deal with is large construction project.
It is just an entrance and separate walkout, but it involves extensive excavation, foundation walls and concrete work.
We have to put it last in our table for cons because it does bring discomfort to occupiers of the property as well as neighbours.
Tight spaces are even more complicated and the job can take up to a month to complete.
Basement Damage
Our work may damage existing basement and cause mandatory fixes that will cost thousands of dollars.
For example if your basement is fully finished and you are cutting a whole in a wall for exit door it can disturb current layout.
In best case scenario the drywall and frame is cut with few electrical wires to be replaced.
It is much worse when you have limited space, bedroom or kitchen cabinets where basement walkout is planned.
Frequently Asked Questions
This type of work consists of many stages that are not always straight forward to clients who have less experience in construction.
We can break it down for those who think its expensive. Here is what you pay for:
- Excavation for walkout and backfill – $5000
- Forming and poring footings – $1500
- Door cutout in existing foundation – $1000
- Drainage installation with materials – $2000
- Waterproofing walls – $2000
- Concrete slab – $1000
- Building foundation wall with blocks – $6000
- Forming and pouring stairs – $2200
- Top layer foundation concrete – $1800
Inspections and cleaning are just part of above listed work. Additionally expect to pay few thousands for drawings/permits or more complex and deeper basement entrances.
Drawings/permits for such work are similar to underpinning and other small construction additions. Zoning department will look at restrictions and building overlooks proposed engineering details for walkout. Overall can be done within a month.
Actual work is done within 2-3 weeks if weather allows to work every day. In reality it can take up to 4 weeks with delays and inspections.
Everything really depends on size, access and weather.
Just because we are cutting out a hole in a wall for basement walkout with stairs leading towards the entrance doesn’t meant that water is going straight inside.
First of all landing for walkout is going to be lower than basement floor, therefore it needs to completely fill in before water goes any further.
Secondly in the lowest point of landing there will be drainage system that diverts all the rain water towards completed weeping tile system or directly into sup pump.
We make sure to waterproof new walls as well to protect from any ground water.
In terms of construction there will be no other trades besides Rock Basements. Although after we finish clients may want to add details for safety and other finishing purposes.
- Stone veneer can be installed on top/sides of foundation wall as well as stair steps.
- Railings may be required by building inspection for safety on top of basement walkout and one side of the stairs going down.
- Door installation for basement with trims and finishes are recommended as soon as we complete our part.
- Landscape to finish off outside work makes sense after basement walkout excavation.
There is a lot of talk about building walkout foundation walls with poured concrete vs cinder blocks. Which one is better?
If we talk about structural integrity, than solid concrete is much harder and withstands more pressure than cinder blocks, although it is going to be similar if not better if blocks are reinforced with rebar and concrete is poured inside.
Concrete is going to be way more expensive simply because making and installing forms in such tight spaces are extremely hard.
If your drawings or even permit states that it has to be done with concrete, simple engineering revision can be done to simplify work and make it cheaper.
Opening a wall and installing a door does disturb continuous insulation and can be slightly colder that actual wall.
It does not change dramatically and entire place wont even feel a difference. It can be compared to front entrance during winter. It feels slightly colder but not to the point when it breaks of the deal to even install it.
It is recommended to add extension of ducts for heating next to any added windows and exterior doors to compensate for air leak.
After walkout stairs are poured we suggest waiting at least 2 full days before walking on them.
Frame should be taken out a week after the pour and heavy construction should not be done next to it at least for several weeks. Concrete cures to 99% stage within first 30 days. Weather changes and added chemicals can make this process faster or slower.
Lets just start with stating that completing basement separate entrance without a city permit is not the smartest idea. If caught (and you will be) it will cost a lot of money to make it right.
City will shut down all work immediately and request proper documentation. Architectural drawings will have to be submitted for permit and no further steps can be done until permit is granted.
If you get permit after work is done, you need to prove to inspector that it was done exactly as per drawings. They may ask you to excavate to show thickness of footings, take down few rows of block to show reinforcement and even break concrete to show connections for drainage.



Why Everyone Chooses Rock Basements?
In House Drawings:
Rock Basements can perform work and help with completion of required drawings to send for permit approval.
This significantly saves time and effort for home owners. Instead of looking for architects and then emailing prospects the drawings for estimate, our project managers can estimate the project and give ideas on timelines for supportive documentation.
This puts us on top of other construction companies and trades that only perform work by provided drawings.
Fast Turnaround:
When we say its our mission to finish the job in safely manner, up to client’s expectation and on time – we actually mean it.
Our company understands how important time is for every home owner and we want to present finished basement walkout as soon as possible.
It is never in our interest to delay projects. After all we as a company need to make profit and move on to take other jobs.
Clean Jobsite:
Keeping top company reputation is not easy and we have been doing that for many years in Toronto.
Besides top performance we make sure to leave jobsites even cleaner than it was before we started work.
Our projects reflect our company’s face and even neighbours need to know that Rock Basements is a pleasure to deal with.
Take Care of Inspections:
Home owners and clients do not need to worry about related to project building inspections.
Before starting work – salesman or project manager will explain when each inspection is going to take place and what are the requirements.
Sit tight and wait for Rock Basements to take care of it. We will update you on progress each time inspection for basement entrance is completed.
Status of building permit with each stage of work in Toronto can also be checked and monitored online.
Fixed Cost:
Each job is initially presented to client with an estimate. It has details of work, exact cost and scheduled payment system.
When signed and agreed upon, costs never change unless client wants to make adjustments and add something else to already existing agreement.
It could be adding sump pump, waterproofing entire or parts of wall, pouring concrete slabs or literally anything else that our company is able to perform at this time.
Warranty:
Every job completed by Rock Basements has warranty and if there is something wrong with our work within that period we will come back to fix deficiencies.
Warranty time for separate basement walkout and waterproofing system ranges between 7 and 15 years.

