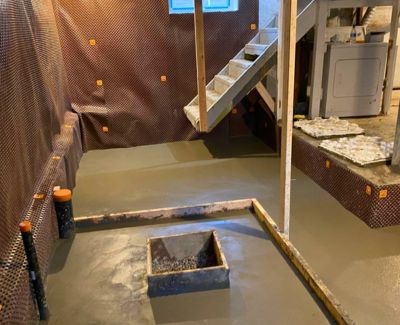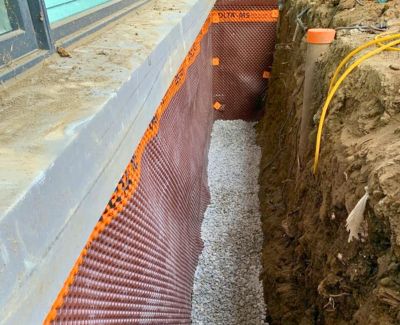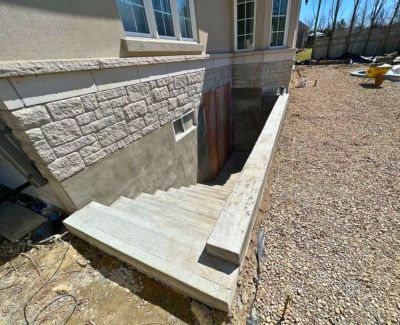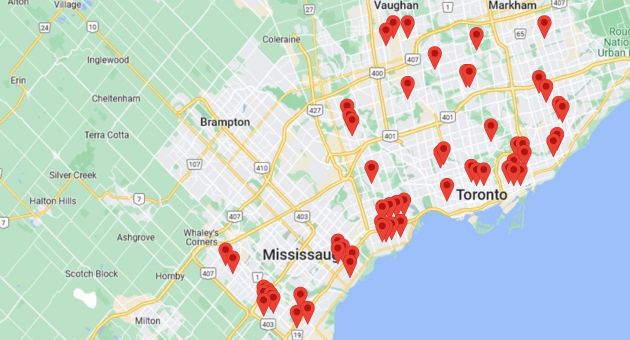Basement Underpinning Contractors Toronto
Full Planning & Project Management
Experience Over 15 Years
Insured & Licensed Underpinners
Basement Underpinning Contractors Toronto

On average basement underpinning costs $100 per square foot with excavation and entire waterproofing process. - see breakdown
Let’s do the math: even if you spend $100 000 for underpinning and finishing, the rental income in Toronto covers expenses within 4 years and your house value difference doubles.

Benefits of Underpinning your Basement
Fix Structural Issues
While excavating and extending the foundation wall, all deficiencies will be exposed and fixed. Even the issues that are not on plan have to be taken care of. Every job is approved by structural engineer and city inspector.
Legal Basement Height
Do you think you can easily rent out basement without going through set of implemented corrections? Actually there is a legal obligation for owner to have minimum height requirement for renters in Toronto and basement underpinning can help achieve that.
Best Home Investment
You need a lot of money to buy second property as an investment and rear additions just cost too much. Underpinning becomes the ultimate solution to increase livable square footage and potentially have an extra income by renting that part of home.
Water and Damp Proof
Entire process of lowering the basement includes waterproofing all exterior walls in house with installation of damp proofing items such as sump pump and back water valve. This insures many years of leak free basement walls and you can finish the renovation inside.
Typical Services Included
Contact us!
1. Replacement of Drains: Existing drain pipes are taken out during excavation and new ones placed under concrete slab. Injector pump may be needed.
2. Waterproofing walls: We put weeping tile system and the bottom of new footings and install delta membrane on exterior walls to protect from water.
3. Sump Pump Installation: All collected water is automatically thrown out by sump pump. It prevents basement from dampness.
4. Back Water Valve: This system protects drain pipes from sewer back up. It shuts down in case water starts flowing backwards.
5. Posts & Beams: Typically structural changes are assumed with future construction of the house. Beams and steels posts are installed.
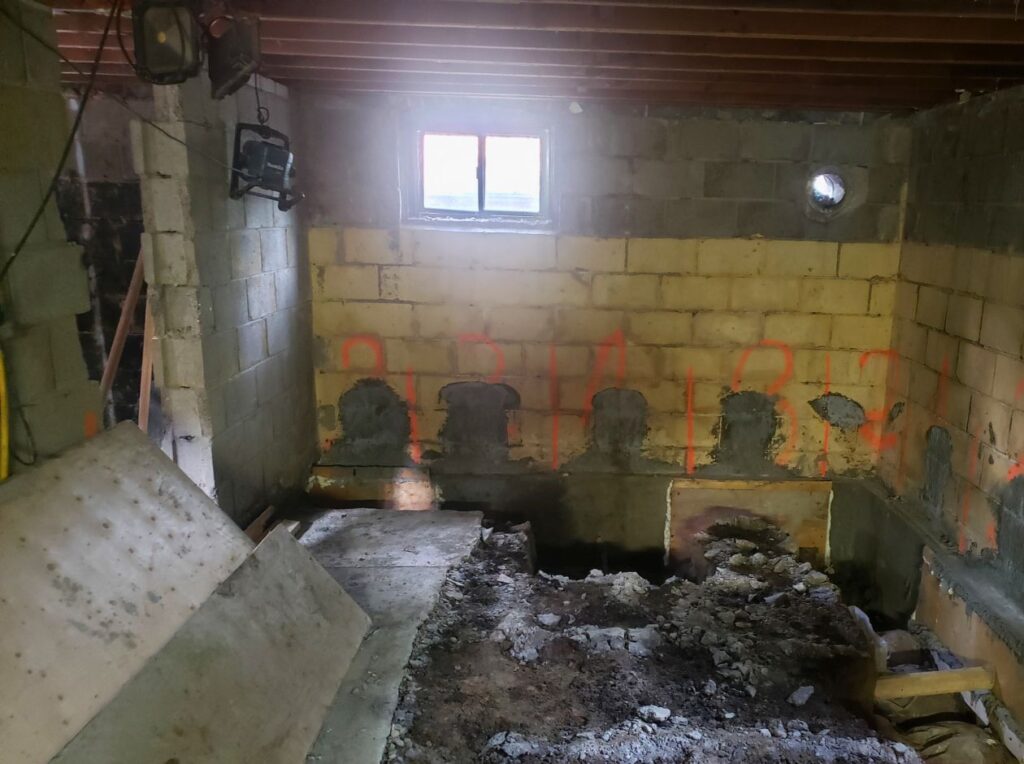
Toronto Services
Concrete works and other
Services by Rock Basements
How to Underpin a Basement?
Permits
Basement underpinning is considered to be a major structural change to a house and permit is required all such work.
Architect needs to create a drawing with structural engineer stamp before submitting it to city for approval.
Rock Basements can assists in acquiring all necessary documents to start work.
Demolition
This step may be skipped in homes that have completely unfinished basement spaces.
Otherwise homeowners or general contractors are responsible for demolishing and emptying the space to start basement lowering.
Our project manager can separately quote demolition part of work with disposal of debris from jobsite.
Sections
As you may already know, underpinning of foundation walls with footing is performed in sections.
Typically it's 3 to 4 sections. Each is somewhere between 2 and 3 feet of wall.
They are dug out and concrete is poured separately, so the house has enough of structural stability during basement lowering.
Inspections
After each section is dugout, city inspection needs to be requested.
Inspector checks depth, length and thickness of form before concrete is poured in place with all necessary support.
Nowadays inspectors require confirmation letter from structural engineer for ongoing sections. Expect 3-4 engineering reports and inspections.
Excavation
When all walls are completely underpinned and new height of basement is established, its time to excavate the middle part.
Sometimes by hand with soil belt and sometimes by small bobcat the soil is removed.
Average 800 sq ft basement takes 6-8 full days to excavate the middle. Anywhere from 50 to 85 tons of soil is excavated and taken out by dump truck.
Drains
Old drain pipes are placed within a foot or two from old concrete slab.
Lowering basement floor by several feet automatically means old pipes have to be removed and replaced.
We also check the slope and stability of drain pipe going towards city. That pipe is often damaged and needs replacement.
Waterproofing
Exterior walls are now exposed and it's time to waterproof them.
First we are looking for any obvious cracks in foundation and seal them. Delta membrane is placed on the wall continuously.
It is wrapped around the footing and connected to weeping tile for extra protection.
Damp Proofing
Entire house water protection system as well as walkout drain is connected to sump pump that discharges water outside.
We recommend battery back up in case power is off and house is in high water bed.
Back water valve is placed on drain system to prevent from backups and overflow.
Finish Concrete
Now that all underground and foundation work is completed we can finish the basement off with smooth concrete floor.
At first 4-6 inches of gravel are distributed evenly. That is 8-12 tons of stone.
On final day we order concrete truck and pour the slab for new basement.
Additional Work We Provide
May not be included in quote
1. Heated Floors: It makes sense to install heated floor system during underpinning before new concrete is poured.
2. Interior Demolition: Semi finished basements require demolition of walls and floor before excavation and concrete work begins.
3. Spec and Size Beams/Posts: Although we can order material for you, architects and engineers need to spec each structural beam/post.
4. Basement Walkout: We do make basement walkouts, but it is priced separately by architectural drawings (permit required).
5. Cuts for Windows: New basement can be designed with larger windows for legal rent purposes or yourself to enjoy more natural light.
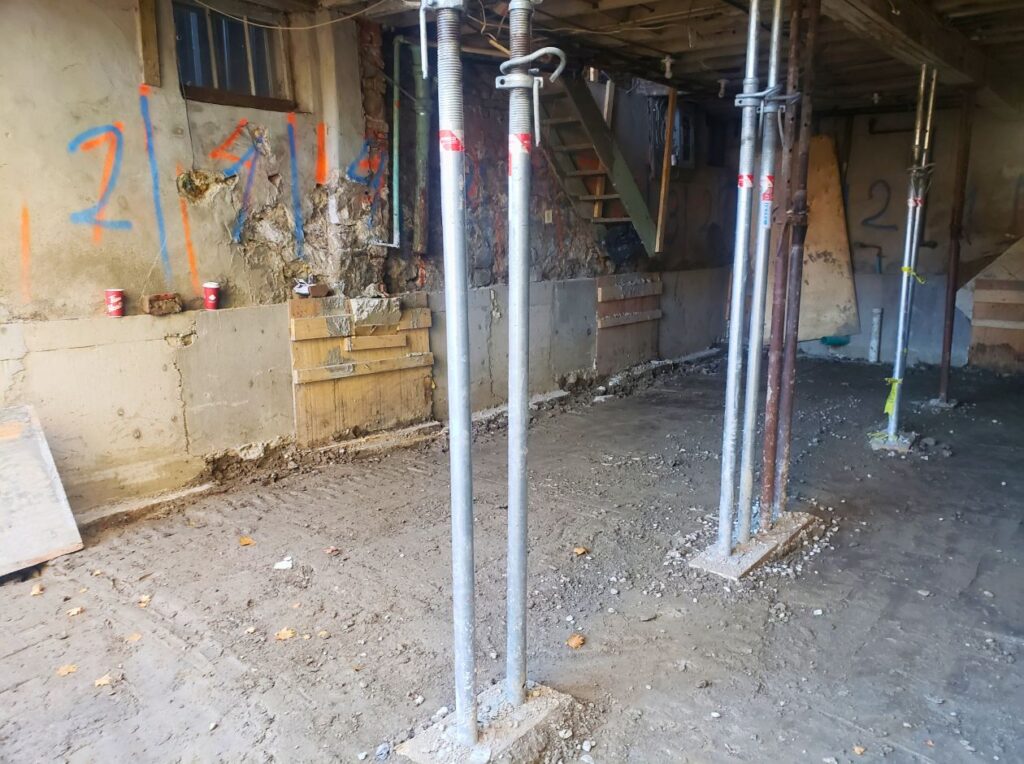
Use of Basement After Lowering
Rental Unit
The idea of converting useless basement space into rental unit in Toronto is just mind blowing.
Just imagine getting extra $2000 on average to cover mortgage and other bills.
If your house is being rented already and you add extra unit in the basement that is even more convenient.
Don’t forget to do all necessary paperwork for registering legal unit with city.
Extra Bedrooms
With Underpinning your basement its possible to get those necessary extra 1 or 2 bedrooms for the house.
We understand that many families in Toronto grow with time and putting kids in one room is not the greatest idea.
Want to reunite with parents and transform one house to comfortably fit everyone?
Lowering basement is the cheapest and fastest way to get extra bedroom into a house.
Entertainment
Most of homes in Greater Toronto Area have kitchen and dining area on the main floor, while 2nd floor is dedicated to bedrooms.
Entertainment part of life is definitely missing here, but we can make it happen for you in the basement space.
After lowering the house and converting space to livable there are plenty of options.
It can be a TV set up with game consoles, bar area or even home theater.
Nanny/Guest Suite
Your house may be comfortable enough at this point, and all bedrooms perfectly used by all family members.
But there will be time when guest or distant family comes for a visit and needs a place to stay for several days.
One day your family may expend and while expecting a child there will be no time to think about expending living space.
Nanny/guest suits are always needed.
Kids Play Area
In Toronto area there is always fight for extra space and your kids are not an exception. Some need larger backyard while others prefer indoor play area.
With lowering basement to comfortable height it opens possibilities to create kid’s play area at home.
Expanding outdoor space in Toronto is almost impossible and underpinning saves the day.
Make the most out of basement for kids.
Office or Gym
Who needs to go to the gym every day if you can make one at home? Same can be said regarding a home office.
After the world was hit with COVID perspectives of travelling changed.
More and more families transform their home into space that can be used for all matters and avoid distant travels.
Spend your time for more important things than sitting in traffic.
Projects Completed Last Year
When Should You Do
Basement Underpinning?
Increasing Living Space
The whole meaning of underpinning basement in Toronto is to increase overall height and make the space livable.
We never see request from homeowners to lower basement when existing height is already more than 7 feet.
Adding extra square footage and living space on top of home or at the back is way more expensive that digging down with extension of foundation walls.
If you don’t desire to move but desperate for increasing living space in your home, than underpinning is the smartest way.
Rental Income
If you live in a house without using basement space and want to invest into rental property than you don’t have to look any further.
Lowering basement and converting it into legal rental unit is the best possible investment in Toronto.
Still don’t believe? Lets compare!
The cheapest property on the market that can bring around $2000 per month costs more than half a million.
With basement underpinning its achievable by spending a quarter or a fifth of that amount without committing to new mortgage.
Selling The House
There are only two ways to present your property to a market while selling with an agent.
First option is obviously to sell as is. Investors and remodeling companies typically lowball those for a chance to scoop it up and make money in the process.
The second way (Recommended) is to upgrade the property before selling, making it more attractive for buyers.
What could be better than fixing foundation issues and increasing the living space before selling it. Refinancing existing home for such project is a great way to reinvest before selling.
New Family Member
Typically couples buy home with idea to fit their current or non distant future plans.
Everyone gets a bedroom with own or shared bathroom for use from hallway area.
Years or decades down the road the family may expand or parents may be reunited into same residence. For that you will need extra space.
Excavating and enlarging living space in basement is the greatest way to make extra bedrooms and bathrooms for your family.
With underpinning of home we can even create a floor plan for future renovation with finishes.
Reinforcing or Fixing Foundation
Toronto Area mainly consists of older homes with foundation that has seen better day. We are talking about 80 – 140 year old houses that have cracks and leaks all over basement walls.
If the plan is to keep the place for many years ahead and make it structurally safe, basement lowering and excavation with foundation reinforcement seems like a good project to invest it.
With underpinning all exterior walls are fixes and waterproofed to protect the house from falling apart and water leaks.
Working From Home
Has your office gave an opportunity to work from home? Or maybe its tome to start a small business that can be managed from home for a while?
We all can imagine how that can turn out if living are or kitchen is used for storing/reviewing documents.
The only way we suggest is creating dedicated work space area that separates you from distractions. If all rooms are already occupied, than underpinning and finishing basement could be beneficial.
When Should You Do
Basement Underpinning?
Increasing Living Space
The whole meaning of underpinning basement in Toronto is to increase overall height and make the space livable.
We never see request from homeowners to lower basement when existing height is already more than 7 feet.
Adding extra square footage and living space on top of home or at the back is way more expensive that digging down with extension of foundation walls.
If you don’t desire to move but desperate for increasing living space in your home, than underpinning is the smartest way.
Rental Income
If you live in a house without using basement space and want to invest into rental property than you don’t have to look any further.
Lowering basement and converting it into legal rental unit is the best possible investment in Toronto.
Still don’t believe? Lets compare!
The cheapest property on the market that can bring around $2000 per month costs more than half a million.
With basement underpinning its achievable by spending a quarter or a fifth of that amount without committing to new mortgage.
New Family Member
Typically couples buy home with idea to fit their current or non distant future plans.
Everyone gets a bedroom with own or shared bathroom for use from hallway area.
Years or decades down the road the family may expand or parents may be reunited into same residence. For that you will need extra space.
Excavating and enlarging living space in basement is the greatest way to make extra bedrooms and bathrooms for your family.
With underpinning of home we can even create a floor plan for future renovation with finishes.
Selling The House
There are only two ways to present your property to a market while selling with an agent.
First option is obviously to sell as is. Investors and remodeling companies typically lowball those for a chance to scoop it up and make money in the process.
The second way (Recommended) is to upgrade the property before selling, making it more attractive for buyers.
What could be better than fixing foundation issues and increasing the living space before selling it. Refinancing existing home for such project is a great way to reinvest before selling.
Reinforcing or Fixing Foundation
Toronto Area mainly consists of older homes with foundation that has seen better day. We are talking about 80 – 140 year old houses that have cracks and leaks all over basement walls.
If the plan is to keep the place for many years ahead and make it structurally safe, basement lowering and excavation with foundation reinforcement seems like a good project to invest it.
With underpinning all exterior walls are fixes and waterproofed to protect the house from falling apart and water leaks.
Working From Home
Has your office gave an opportunity to work from home? Or maybe its tome to start a small business that can be managed from home for a while?
We all can imagine how that can turn out if living are or kitchen is used for storing/reviewing documents.
The only way we suggest is creating dedicated work space area that separates you from distractions. If all rooms are already occupied, than underpinning and finishing basement could be beneficial.
Frequently Asked Questions
Lets just start with what we consider an average underpinning project and it’s size. In Toronto older home basements are typically around 800 sq ft and owners want to extend foundation wall by 2.5 feet.
From day 1 construction and no extra work we expect to finish it within 5 weeks. It is not really weather dependent, but city inspectors are sometimes late to respond, which drags timelines.
We assume to finish underpinning and excavating all sections within first 3 weeks, assume 1 week for all inspections or reports and have the last week for waterproofing, installation of drains and finishing concrete.
Additional work such as initial demolition, basement walkouts and outside drain work would extend our timelines.
All problems come from assumptions or not thinking through the future use of basement after it is underpinned. It is not the job of an architect or engineer to guide you through all possible outcomes – They just draw structural details.
Here is a list of common problems:
- Sizes of existing exterior walls and footings are guessed
- Main sewer drain is higher than proposed basement slab
- Future renovation floor plan
- Exact size and position of beams and posts
- Waterbed level
Completing drawings and work under one company automatically eliminates most of these issues.
We always talk about completion time or cost for average project, but each project has to be priced separately. Site specific drawing provided by an architect and details calculated by structural engineer.
First of all we are looking at accessibility. Driveway and ability to put a bin with soil belt is a basic requirement for underpinning project to be considered average. Otherwise most of excavation and carry out soil has to be done by hand, which drastically increases the cost.
Secondly Rock Basements needs to consider the size of project. Typically the larger it is, the cheaper it comes down to per square footage of space or per linear foot of foundation wall.
And the last detail we look at is the complexity of work and all the specs. It includes depth of excavation, thickness of new foundation and footings, additional specs for type of concrete pour method and reinforcement.
Committee of adjustments is used to overcome construction limits established by local regulations or bylaws.
If your project includes increase of home footprint, overall roof pitch height, total square footage above ground, set backs or addition of new legal units – you may need to go through committee if the plan is to go above suggested limit.
Basement underpinning in Toronto does not follow under those limitations and does not require committee of adjustments. For that reason, entire home remodeling project may be separated into two different permits. That allows you to finish basement underpinning while proposal is under review for rest of the project.
Eventually you will get a permit for underpinning basement. It can take longer or may need several revisions if city is not quite sure what you are planning to do in certain situations within and outside of the house.
Normally when there is a deficiency or lack of information from an architect or structural engineer on proposed drawings, city department would request clarification or additional information.
City typically reviews and responds for basement underpinning permit within 3-4 weeks. The main question in how long does it take to prepare adequate and detailed drawing?
Architect starts from visiting jobsite and completing all necessary measurements for calculations and actual drawings. After that he/she prepares set of drawings with details and specs. Further it is sent to structural engineer for confirmation and stamp.
All of these steps take up to 2-4 weeks in best case scenario. Additional time may be needed if revision is required by building department before permit is released.
So far we have explained average basement underpinning costs without additional work. However most clients and general contractors do not stop there. Very often we are asked to complete other aspects of concrete and structural work.
Here is a list of additional costs in our line of work:
- Basement Walkout – $15 000 to $25 000 each
- Window Cutout – $500 to $1000 each
- Exterior Drain/water Replacement – $4 000 to $6 000 each
- Initial Demolition and disposal – $1 to $3 per square foot
- Block/Concrete Addition – $60 to $100 per square foot
- Concrete Slab – $10 to 15 per square foot
- Frame and Pour Footings – $25 to $50 per linear foot
- Excavation – calculated on site
Home owners want to make their new basement height somewhere between 8 and 9 feet height after remodeling finish. That includes flooring, ceiling drywall and even heated flooring system. In rare cases we have happened to see underpinning jobs with finished basement height of up to 10 feet.
Existing crawl space or old house basements are typically from 5.5 to 6 feet in height. That makes the difference of about 2-3 feet. We need to consider excavating at least 8-12 inches deeper than that for installation of footings, drain pipes and new concrete slab.
There are many rebates available in Toronto for home owners that are upgrading their property and underpinning is one of the areas where you can get part of spent money back.
Most of it is for waterproofing and damp proofing services completed while lowering basement, but there is a possibility to get HST rebates while renovating and upgrading majority of your home. Sometimes our clients get up to 10% money back. See available rebates!
Every job is different, but 99% of the time, basement underpinning is only first stage of planned work. It is followed by basement finish work or entire house renovation project.
While planning our stages we need to communicate to everyone else who will continue on after us and make sure they are happy with everything.
These can be exact window cutout for installers, specific blocking or structural support for carpenters that will frame rest of the house, drain and water lines for plumber and even our plan of work outside for arborists.



Technical Details
of The Project
Architectural Drawings:
Every structural work has to be done with architectural drawing and stamped by licensed engineer. It is simply illegal to do otherwise.
On these drawings our team can understand and follow all instructions of the job and complete it within required construction regulation.
It includes thickness of concrete, size of underpinning sections, overall height of basement, specs for all beams or posts and many other details.
Our clients can obtain architectural drawings on their own before getting a quote for underpinning project or we can do it for you.
Permit:
Getting permit is a must in structural work. What it really means is city officials have looked at proposed drawings for work and approve all Everything stated on them. It also must be within local regulations and bylaws.
Our team can help submitting all documents to the city and actually getting building permit within shortest time.
Technically we cannot start basement lowering work before getting permit. Although while drawings are getting approved Rock Basements can do some nonstructural demolition and prep work for underpinning.
Inspections:
After completion of work that falls under regulation, city inspector has to come and check all the work. During out work it needs to happen several times, but this assures clients that everything is done properly.
Inspections include all sections of underpinning, structural work with support beams, footings, installation of drain pipes and final stage of work. Inspectors often request additional letter of confirmation from engineer.
Our team is responsible for requesting city inspector on jobsite and being present at time of inspection.
Completion:
Every project has to be completed within reasonable time and exactly as per drawings unless minor changes were requested by client or trades that are going to work after you.
Although permit should let us know how to do each step, it is not always accurate and our team is able to adjust on the go.
Carpenters can request additional plates on posts, plumbers show where exactly they would like drain pipe to exit from the floor for fixtures, cut out may be done slightly different for regular size window.
We will work together with all other trades and leave the project clean.
Working With
Rock Basements
Experienced:
Saying that our company is experienced in basement lowering with all additional attributes like waterproofing and walkouts is simply an understatement. But how can you measure experience?
Besides being in structural construction field for many years, Rock Basements has completed hundreds of underpinning projects that were hard and extremely hard to implement.
Our priority is to fully understand the project and complete it as safely as possible. This type of work is dangerous for workers and home foundation.
Engineers/Architects:
If you are starting from the very beginning and don’t have architectural drawings yet, we got you covered.
Rock Basements can start working on the plan right away and start preparing for underpinning project. Getting plans and work done under one company saves time, money and eliminates ongoing issues.
We have no problem working with completed set of drawings as well. It is common for home owners to plan basement lowering for some time before reaching out to companies like us to complete it.
Stick to Price:
Each basement underpinning contract has exact scope of work and price breakdown. It is our obligation to keep the cost as per contract.
The only way cost of contract can change is if scope of work changes. This may be due to client requesting additional services or unknown circumstances.
A good example would be additional drain replacement outside of house or finding asbestos during demolition.
Licensed & Insured:
A good indicator of reputable company is them being licensed and insured. After all structural integrity of your house is at stake.
Rock Basements has all documents required by law in Greater Toronto Area to perform basement underpinnings and drain installation.
Completed on Time:
Every client wants the project to be finished on specified time. Even though our work depends on many city inspections that are often late, we do our best to finish within agreed schedule.
We completely understand that there will be construction or renovation work after we complete lowering process. They expect us to finish on time and our team is not going to disappoint.

