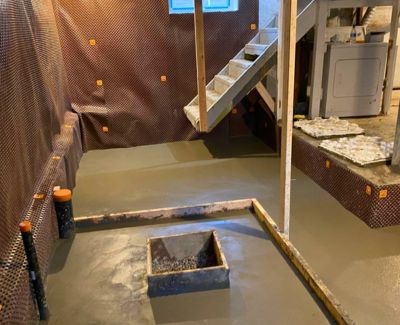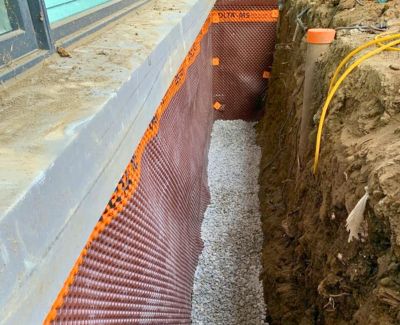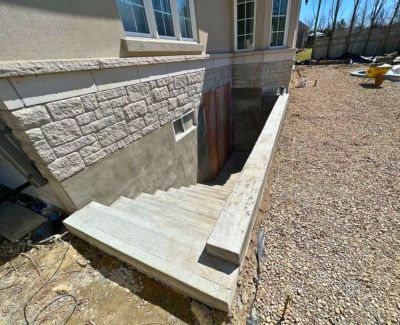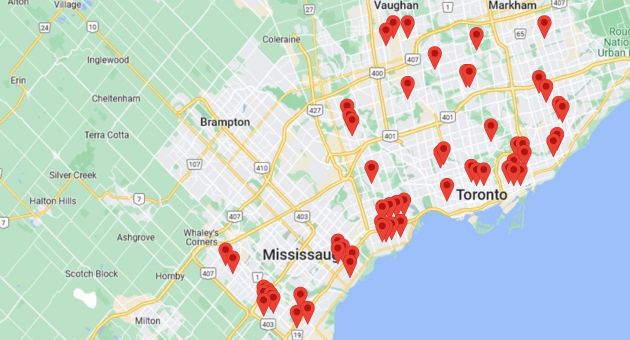Basement Underpinning Contractors Hamilton
Full Planning & Project Management
Experience Over 15 Years
Insured & Licensed Underpinners
Basement Underpinning Contractors Hamilton

Basement underpinning in Hamilton costs around $100 per square foot. It cover excavation and entire waterproofing process. For a comprehensive project costing $100,000 return on investment is substantial. Rental income can recoup these costs within 4 years . Property's value significantly increases during this time and may double initial investment.

Benefits of Basement Underpinning in Hamilton
Increased Basement Height
Thinking about renting basement in Hamilton? It is very important to know legal obligations.
One of the key requirements is that minimum height standards for rental properties. Basement underpinning can help you in this.
This allows you to adjust the height of the basement in accordance with these regulations.
This makes your property legally rentable and makes it more attractive to potential tenants.
Smart Home Investment
Investing in second property requires significant financial costs.
Basement underpinning in Hamilton would be optimal solution in price-quality ratio.
It effectively increases your home's livable square footage for cheaper price.
This enhancement adds value to your property and create additional income potential through renting out newly space.
Structural Integrity
Any existing structural deficiencies in the foundation will be identified during excavation process.
This helps resolve issues that may not have been initially planned for.
Each step of the process is meticulously overseen and approved by a structural engineer and city inspector.
This ensures that safety and quality standards would be met.
Basement Waterproofing
Basement lowering process also includes thorough waterproofing of all exterior walls.
This crucial step is complemented by sump pumps and backwater valves installation.
These measures ensure leak-free environment for basement walls. This lays secure foundation for any interior renovations.
You can finish your basement with confidence knowing it is protected from water and moisture for years to come.
Typical Services Included
Contact us!
1. Replacement of Drains: Existing drain pipes are taken out during excavation and new ones placed under concrete slab. Injector pump may be needed.
2. Waterproofing walls: We put weeping tile system and the bottom of new footings and install delta membrane on exterior walls to protect from water.
3. Sump Pump Installation: All collected water is automatically thrown out by sump pump. It prevents basement from dampness.
4. Back Water Valve: This system protects drain pipes from sewer back up. It shuts down in case water starts flowing backwards.
5. Posts & Beams: Typically structural changes are assumed with future construction of the house. Beams and steels posts are installed.
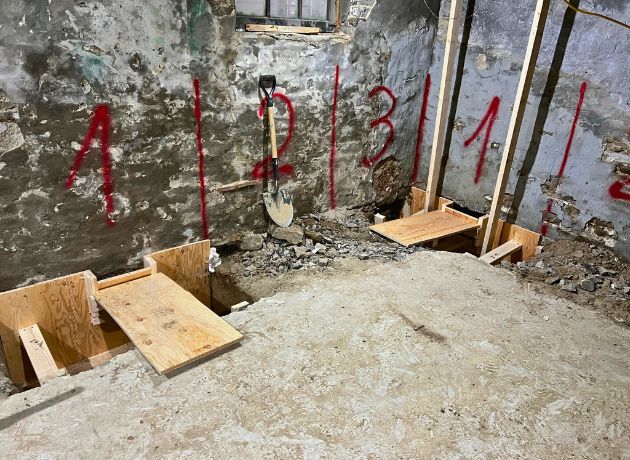
Toronto Services
Concrete works and other
Services by Rock Basements
How to Underpin a Basement?
Permits
Basement underpinning is classified as significant structural modification, and it necessitates permit.
Process begins with an architect drafting plans which must be stamped by a structural engineer.
These plans are then submitted to the city for approval.
Our team assist in obtaining all necessary documents for underpinning work and ensure smooth and compliant start of your project.
Demolition
Demolition is a variable step in the basement underpinning process. It might be unnecessary for homes with unfinished basements.
In other cases homeowners or general contractors must undertake the task of demolishing and clearing the space for basement lowering.
Our project managers can provide separate quote for the demolition work. This includes debris removal from the job site and guarantees clear space for the start of the underpinning process.
Sections
Underpinning the foundation walls with footing is executed in distinct sections. This process typically involves 3 to 4 sections.
Each covering a span of 2 to 3 feet of the wall. These sections are excavated and then concreted individually.
This approach ensures that house retains sufficient structural stability throughout the basement lowering process. It maintains integrity of the house during foundation strengthening.
Inspections
City inspection is mandatory following the excavation of each section during basement underpinning.
Inspector evaluates the depth, length, and thickness of the form, ensuring it's ready for concrete pouring.
Inspectors often demand confirmation letter from structural engineer for each ongoing section.
Homeowners should anticipate 3-4 engineering reports and inspections throughout the underpinning process.
Excavation
Next step after walls underpinning and setting new basement height would be central area excavating.
Best efficiency is when we have sufficient access and can use small bobcat. But most of all its hands work with shovels and soil belt.
For example excavation of average 800 sq ft basement typically takes 6-8 full days.
Amount of removed soil is considerable and often between 50 to 85 tons. It must be taken away by the dump trucks.
Drains
Old drain pipes in many homes located just a foot or two under old concrete slab.
These old pipes must be removed and replaced when basement floor is lowered.
Our team carefully examines slope and stability of the drain pipe leading to the city's system.
This pipe is often found to be damaged and requires replacement to ensure proper drainage.
Waterproofing
Waterproofing becomes a critical step because exterior walls are exposed during underpinning process.
Our team inspects any visible cracks in foundation and seals them thoroughly. After this we install Delta membrane continuously along the walls.
This membrane extends around the footing and connects to the weeping tile. This method provides additional layer of protection and ensure comprehensive basement waterproofing.
Damp Proofing
Effective damp proofing strategy involves connecting entire house's water protection system to a sump pump.
This pump efficiently discharges water outside the house. We recommend battery backup installation for the sump pump.
This is important in areas that are prone to high water tables. Backwater valve is also a key component of the drainage system.
It prevents backups and overflow, providing additional protection against water damage.
Concrete Finishing
We proceed to lay the concrete floor after completing underpinning and foundation works.
First step involves evenly spreading 4-6 inches of gravel. This requires approximately 8-12 tons of stone.
Concrete truck arrives to pour the slab on the concluding day. This creates new, smooth basement floor.
This final step cements underpinning efforts, ensuring a strong and level base for future renovations.
Additional Work We Provide
May not be included in quote
1. Heated Floors: It makes sense to install heated floor system during underpinning before new concrete is poured.
2. Interior Demolition: Semi finished basements require demolition of walls and floor before excavation and concrete work begins.
3. Spec and Size Beams/Posts: Although we can order material for you, architects and engineers need to spec each structural beam/post.
4. Basement Walkout: We do make basement walkouts, but it is priced separately by architectural drawings (permit required).
5. Cuts for Windows: New basement can be designed with larger windows for legal rent purposes or yourself to enjoy more natural light.
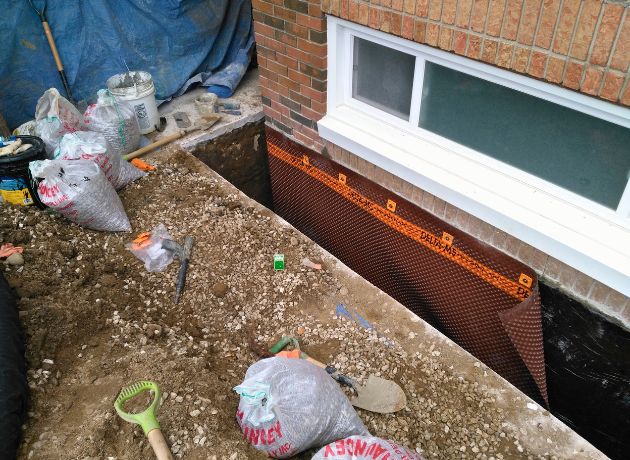
Use of Basement After Lowering
Rental Unit
Transforming basement into a rental unit in Hamilton offers additional opportunity.
Imagine that unused basement space generates average of $2,000 monthly. This significantly contributes to your mortgage and bills payment.
Adding a basement unit enhances convenience and profitability for homes that are already on rental market.
Remember to complete and submit required paperwork for legal registration with the city.
Additional Bedrooms
Basement underpinning in Hamilton can create an extra one or two bedrooms for your home.
We understand that families grow over time and children want their own private rooms.
Considering bringing parents into your home for living and wanting everyone to feel comfortable?
Basement lowering is an affordable and efficient solution to add extra bedrooms to your house. It’s easy accommodating everyone’s needs.
Entertainment Area
Main floor in many Greater Toronto Area homes the kitchen and dining areas with bedrooms on the second floor.
However, entertainment elements often lack in these layouts.
We can create that missing entertainment zone by transforming your basement. Basement opens a realm of possibilities after lowering.
You can create TV and gaming setup, cozy bar area, or even home theater.
Home Office or Gym
Why go to the gym every day when you can work out at the gym at home?
The COVID pandemic shifted perspectives on commuting and travel.
Many families transform their homes into multifunctional spaces. These spaces are suitable for both fitness and work.
This change allows you to spend more time doing important things rather than being stuck in traffic.
Nanny/Guest Room
There may always come time when you need an extra room in your home.
Think about guests or distant family members visiting you for a few days.
Consider future scenarios, such as welcoming a new baby, when expanding your living space becomes essential.
Nanny or guest suite in your basement can be valuable addition. It offers comfort and privacy for both short-term and long-term stays.
Kids Play Area
Extra space is always in high demand and this includes kids areas. While some families desire larger backyard others likes indoor play area.
Lowering basement to a comfortable height opens possibility of creating a dedicated play area for children right at home.
Underpinning offers practical solution since expanding outdoor space in Hamilton can be challenging.
You can maximize your basement’s potential in this way, and it would be a fun and safe space for kids.
Projects Completed Last Year
Frequently Asked Questions
Average basement underpinning project in Hamilton typically takes around 5 weeks. This timeline for standard homes with 800 sq ft basements that aim to extend foundation wall by 2.5 feet. Note that this timeline excludes any extra work.
Process time can vary depending on city inspectors’ response times. Underpinning and excavating usually completes in first three weeks. Inspections or reports take place in the fourth week. Final week is dedicated to waterproofing, drains, and concrete finishing. Demolition, basement walkouts, or external drain work are additional and will extend project timeline.
Issues that can come during or after basement underpinning almost arise from an ill-conceived basement use plan. Architect draw structural details and don’t worry about all possible outcomes cos it’s not his business.
Here are most common problems that can arise:
- Size of existing exterior walls and footings. They can only be determined approximately before start of excavations. It can lead to unexpected adjustments during the process.
- Future renovation plans. Any planned renovations or changes to the floor plan can affect underpinning process.
- Beam and post sizing and placement. Any discrepancies in size and position of beams and posts can lead to significant issues.
- Waterbed level. Water can create problems during excavation and underpinning if it’s higher than expected.
- Main sewer drain height. Can create complexities if main sewer drain higher than proposed basement slab.
Best way to prevent potential issues is a work with a single company that handles all stages of the project.
Basement lowering projects costs can significantly differ based on several factors. Each project demands its own unique pricing, influenced by architect’s drawings and structural engineer’s calculations.
Accessibility is a major cost determinant. Having driveway and space for a soil bin simplifies the process and keeping costs average. Without these, most of the excavation and soil removal must be done manually that can substantially increase costs.
Project’s size also impacts the overall cost. Larger projects might see cost reduction per square foot or linear foot of foundation wall, thanks to economies of scale.
Finally factors like excavation depth, thickness of the new foundation and footings, and other specific requirements contribute to providing accurate estimate cost for each unique project.
Committee of Adjustments gets involved in construction projects that seek to deviate from local zoning regulations or bylaws. This includes changes to a home’s footprint, total above-ground square footage, setbacks, roof pitch height, or the addition of new legal units.
This committee’s involvement is usually not necessary for basement underpinning. Underpinning mostly doesn’t exceed these established limits. You can split home remodeling into two separate permits. You can start basement underpinning while awaiting review for other parts of your project. This approach minimizes delays and allows project to be completed more efficiently.
Obtaining permits for basement underpinning in Hamilton is generally possible. But in most this cases process would be extended or require multiple revisions. Delays or revisions often occur if the city requires more project details.
City department may request clarification or additional details if drawings from architect or structural engineer are missing information. This request is not an outright denial. It’s a measure to ensure that every aspect of the project is clear and adheres to local regulations.
Acquiring permit for basement underpinning from city side typically takes about 3-4 weeks. However total time largely depends on how quickly can be prepared detailed plan. Architect must visit the site, take necessary measurements and then draw up design.
After this he sent it to structural engineer for verification and approval. These steps can take another 2-4 weeks. Keep in mind that additional time might be required if building department requests any revisions before approving permit.
We considered average project cost without extra work. Clients and contractors in many cases request additional structural and concrete work. Here is some of these potential additional works that can occur during basement underpinning:
- Basement Walkout – $15 000 to $25 000 each
- Window Cutout – $500 to $1000 each
- Exterior Drain/water Replacement – $4 000 to $6 000 each
- Initial Demolition and disposal – $1 to $3 per square foot
- Block/Concrete Addition – $60 to $100 per square foot
- Concrete Slab – $10 to 15 per square foot
- Frame and Pour Footings – $25 to $50 per linear foot
- Excavation – calculated on site
Homeowners often want to have finished basement height around 8-9 feet when planning basement lowering. This height include ceiling drywall, flooring and heated flooring system. We worked on underpinning projects with height of 10 feet but this is rare cases.
Basement lowering in Hamilton typically involves change around 2-3 feet. This is because current crawl spaces and basements in most old houses from 5.5 to 6 feet in height. Important to note that actual excavation will be deeper on 8-12 inches to accommodate installation of footings, new concrete slab and drain pipes.
Yes, Hamilton homeowners can receive rebates for home upgrades. Basement underpinning also falls under this support. Most of these rebates given for waterproofing and damp proofing services that are completed during basement lowering.
You also may be eligible for HST rebates for extensive home renovations and upgrades. Our clients have received up to 10% money back. All information about available rebates!
Basement underpinning is just the first stage of renovation plan. This process often followed by basement finishing or even full house renovation. Important ensure communication at the planning stage with everyone who will continue project after the lowering stage.
It can be dimensions of window installations, drain and water lines installation for plumbers, planning structural support for carpenters that will frame rest of the house and so on. This planning ensures that all work teams have good understanding of the project plan.




