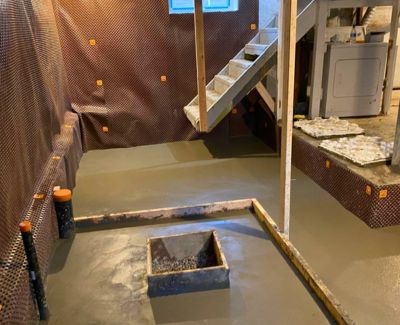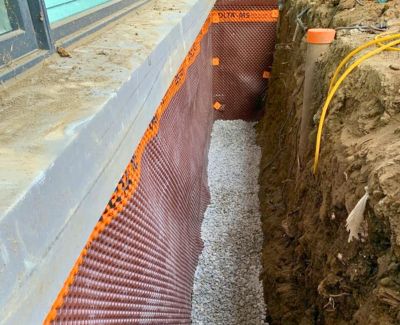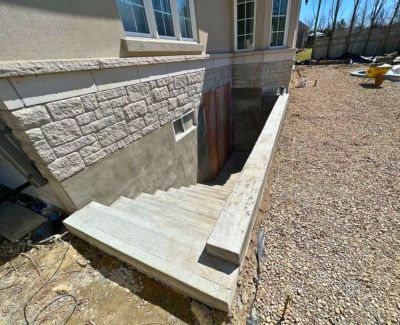Bench Footing
Full Planning & Project Management
Experience Over 15 Years
Insured & Licensed Underpinners
Bench Footing

Average bench footing is 10% - 25% cheaper than underpinning and costs $90 per square foot with excavation and new slab - see breakdown
Bench footing is an alternative to underpinning of foundation wall, where new concrete footing is poured lower but next to existing wall instead of under it.

Choosing Benching over Underpinning?
Increase Basement Height
There are only two options to lower your basement floor and one of them id benching. If after understanding all pros and cons of bench footing there it is your chose, than we will get the job done exactly for the reason of getting more ceiling height.
Affordable Option
Comparing apples to apples gets same height basement for less money. All other services are included in our work, but you pay significantly less. If you are on a budget for such investment/renovation than benching is the right choice.
Only Legal Option
Other reason to perform benching to lower basement could be that other options are not legally available. Having a property line close or exactly at exterior wall is one of those situations where it would be practically impossible to go with underpinning.
Structural Difficulties
It could be unsafe to touch existing foundation wall and dig under the footings. Old walls can crumble and fall a part while underpinning them. Benching is done without touching current foundation and in some situations can be safer to perform.
When is Benching Required?
1. Too close to neighbour: Building or zoning department may not allow basement underpinning when neighbour is too close and possible encroachment can occur into their land.
2. Shared walls: Townhomes and semi detached properties share a wall. Unless you have a written permission from next door neighbour to underpin, the benching is required to lower the basement height.
3. Structural Integrity: Structural engineer may not allow anything else but benching. This is a safe procedure that allows to lower basement without disturbing current walls.
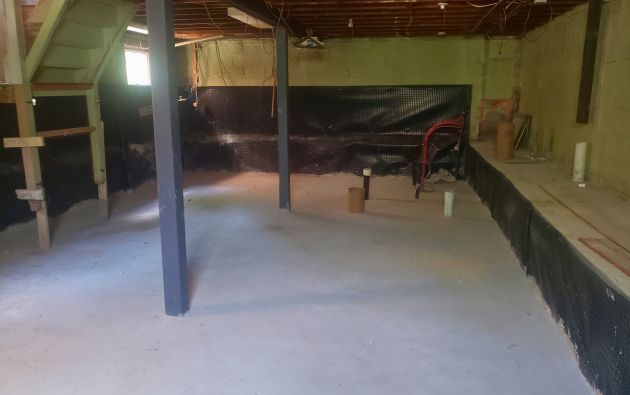
Toronto Services
Concrete works and other
Services by Rock Basements
Bench Footing Process
Permits
Regardless of system used for lowering the basement, the work permit has to be obtained from city.
Never trust a company that says they can finish benching without any drawings or permits.
Our team can work with completed permits or help you get them by submitting a package with architectural drawings.
Demolition
Before any concrete work is done we need to completely clear the basement from drywall, walls flooring and everything else.
Some basements already have exposed walls, therefore no demolition is needed done by Rock Basements team.
We do not perform asbestos remediation, or deal with other designated substances.
Excavation
Unlike underpinning, bench footing excavation may be preformed at larger scale for full house or just entire wall at once.
Preferably by machinery, but in many cases by hand, our team starts excavating and making the the basement lower.
Additional support can be installed to hold main floor beams with floor joists.
Inspect Forms
Full excavated portion of basement is now cleared of obstacles and dirt. We are going into forming and pouring stage.
Forms are installed for new bench footings and any other sections/pads that will take on structural load.
City inspector checks width and height of forms made before pouring.
Pour Bench
After we get a green flag from inspector, structural engineer or both, concrete trucks are scheduled.
Average 800 sq ft basement needs 15 - 20 cubic yards of concrete just for bench sections to be poured.
It takes several days for concrete to cure and we can continue on.
Drains
During excavation all drain and water pipes are disconnected.
As you can imagine there were just under existing concrete slab and while digging all of it is taken out and disposed.
Depending on future plans and existing drain stacks in house, we lay new drain pipes and inspect for slope.
Waterproofing
Just like every basement lowering process, Rock Basements waterproofs exterior wall from inside with delta membrane.
It is a continuous layer to prevent any water from sipping in as old foundation may have cracks or small holes.
Weeping tiles are installed at footing level and connected to collect condensate or leaks.
Damp Proofing
This is a relatively new way of protecting basement from water and sewer backups that go from city main.
Sump pump is literally a pit that collects water form from all weeping tiles and throws away from house in drain pipe.
Back Water Valve has a sole purpose of stopping potential backup from city sewer.
Finish Concrete
At last all underground and structural work is completed and we can prepare to pour concrete for the slab.
Heated floor can be installed just before that and assume 3-4 inches increase.
Layer of grave is put on soil to hold together slab and concrete is poured on top. It is smoothened and finished for future use of basement.
What else is done
with Bench Footing?
1. Underground Drain: While floor is being lowered, existing drains are taken out and replaced underground. Slope towards city main is required.
2. Waterproofing System: After fixing and lowering walls it makes sense to completely waterproof everything with membrane and weeping tiles.
3. Damp Proofing: Ta make basement even better and safer we install backwater valve with sump pump. City provides rebates!
4. Structural Changes: The plan is usually to renovate basement after lowering. This can be cutting out windows, installing beams or support poles.
5. Walkouts: Renting out new basement is easier for everyone when there is a walkout. It can be done with concrete stairs during the project.
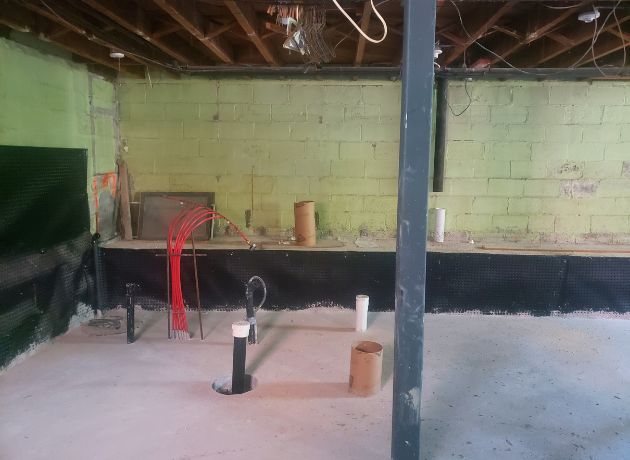
How to Hide Concrete Bench
Furnace Room
It does no matter overall height in furnace room and concrete bench can be easily hidden there.
Plan basement floor plan accordingly and put more open floor areas where bench is not seen or disturbing overall flow.
Place furnace and boiler on top of concrete bench and forget about it.
Utility is the least used or seen place in the basement area.
Kitchen Cabinets
Our other favorite method to hide bench footing is with kitchen cabinets installed from bottom to top of wall.
This would be more of a pantry than actual functional kitchen wall.
Sink, dishwasher and fridge would be impossible to place on this wall because the need to be installed from floor level.
Fake cabinets, cook top and counter space are ideal for the purpose of these cabinets.
Bedroom Space
Imagine there is a concrete bench in your bedroom and you have to hide with something useful in such space.
This isn’t as bad as it seems at first. There are plenty of creative ideas to keep integrity of bedroom space.
Bench footing can be hidden under part of the bed, work table or bench with cabinets.
Rock Basements can assist in floor planning to avoid discomfort in space.
Shower Bench
If there is no other place to put bathroom, but to side of the house, there still is a way to make it look pretty.
Plan to frame and tile sitting bench in shower exactly where bench footing was poured during lowering process.
A place to sit and potentially even put soap shelves on top of same wall.
We suggest installing electrical heating on floor and bench for more comfort.
Closet
Large closets can perfectly hide the bench footing from anyone without losing precious square feet.
Install all shelves and bars slightly higher than regular closets so hanged clothes do not touch the bottom.
Concrete bench can be framed and used as a first shelve for shoes in this closet.
It could be framed with door or even open style closet space.
Laundry
Another less used space in the basement is laundry room, where concrete bench can be easily hidden by frame or fake cabinets.
Ideally counter space is built on top of concrete bench, but other ideas can be implemented for saving the space.
Washer and drier can be placed directly on top, but that is not perfect positioning.
Storage cabinets for soaps and utilities look awesome on top of benching.
Projects Completed Last Year
Pros and Cons of
Bench Footing
PROS
CONS
More Affordable
Probably the most common benefit why home owners prefer bench footing over underpinning is the cost.
Despite several disadvantages, the budget dictates what work can be done in the basement.
Based on our calculations and experience, expect the prices to be 20% less when doing benching.
These money could be saved and used somewhere else in the process of remodeling after we complete our part.
Contact us for accurate estimate!
Makes Smaller Basement
The main idea to acquire our services is to extra extra livable space in the basement of your home. How would you feel if right away we say that space is going to be was smaller than main floor footprint?
Probably the most talked about downside of bench footing is loosing desired square footage.
We understand that there are ways to work around it, but nevertheless it speaks for itself and some clients are not happy about paying tens of thousands dollars for less comfortable basement.
Rock Basement architects can help you understand exact sizes of benches and lost space in process.
Faster to Complete
Another good reason to perform benching is the speed of entire basement lowering process.
Typically there are not intermediate inspections and engineer’s report is required only after full side excavation is completed and forms are made for concrete footings.
It allows workers to continue doing excavation without leaving the jobsite for days and waiting for go-ahead.
For home owners that value time and need basement lowering to be done faster – bench footing may see like the right choice.
Can’t Work with Floor Plan
Besides loosing space, another factor to consider while benching your basement is working with floor plan.
This bench footing print is required along perimeter of your home. What do you do, where there is existing walk out on the way of planned concrete bench?
How to divert stairs that are planned on side of the house? Reconnecting drain pipes and stacks around?
Before deciding on bench footing option to lower basement talk to our professionals and discuss all options available.
Undisturbed Existing Foundation
Engineers and inspectors don’t like when existing structure is disturbed, unless it needs complete redo and barely able to support entire or parts of the house.
While underpinning process requires pouring concrete under existing footing under existing wall (and sometimes attaching it with rebar), benching is allows the foundation to be undisturbed.
We simply excavate a portion next to wall and pour concrete there.
It works as a reinforcement of foundation, but not extension of it.
Harder to Insulate
During the winter, concrete gets cold and transfers it to other parts of the basement.
At deeper excavated foundation walls and footings, requirement for insulation in Toronto is less than regular basement walls.
Even with spray foam insulation, it can be colder than regular basement space.
Concrete bench is typically utilized as a table or bench to sit on after renovation and we suggest adding heat or extra insulation.
The Only Option
If there are literally no other ways to lower the basement and achieve desirable height, benching could be the only option to save the day.
We understand that for some basements, benching could become inconvenience of planned rooms and loosing extra square footage, but honestly there may be no other option.
Some homes are extremely old or attached as semi.
Our architect team can analyze your property and suggest best possible option to make higher basement.
Hard to Work Around
Unlike regular basement straight down walls to the slab, bench footing has to be carefully worked around.
It all starts with running utilities through or around large and solid concrete structure. Gas, water and drain pipes are better to be diverted around bench.
Otherwise, fixing it from minor deficiencies would be extremely difficult.
Waterproofing with membrane and framing new wall next to bench wall is another problem that only professionals should do.
Pros and Cons of
Bench Footing
PROS
More Affordable
Probably the most common benefit why home owners prefer bench footing over underpinning is the cost.
Despite several disadvantages, the budget dictates what work can be done in the basement.
Based on our calculations and experience, expect the prices to be 20% less when doing benching.
These money could be saved and used somewhere else in the process of remodeling after we complete our part.
Contact us for accurate estimate!
Faster to Complete
Another good reason to perform benching is the speed of entire basement lowering process.
Typically there are not intermediate inspections and engineer’s report is required only after full side excavation is completed and forms are made for concrete footings.
It allows workers to continue doing excavation without leaving the jobsite for days and waiting for go-ahead.
For home owners that value time and need basement lowering to be done faster – bench footing may see like the right choice.
Undisturbed Existing Foundation
Engineers and inspectors don’t like when existing structure is disturbed, unless it needs complete redo and barely able to support entire or parts of the house.
While underpinning process requires pouring concrete under existing footing under existing wall (and sometimes attaching it with rebar), benching is allows the foundation to be undisturbed.
We simply excavate a portion next to wall and pour concrete there.
It works as a reinforcement of foundation, but not extension of it.
The Only Option
If there are literally no other ways to lower the basement and achieve desirable height, benching could be the only option to save the day.
We understand that for some basements, benching could become inconvenience of planned rooms and loosing extra square footage, but honestly there may be no other option.
Some homes are extremely old or attached as semi.
Our architect team can analyze your property and suggest best possible option to make higher basement.
CONS
Makes Smaller Basement
The main idea to acquire our services is to extra extra livable space in the basement of your home. How would you feel if right away we say that space is going to be was smaller than main floor footprint?
Probably the most talked about downside of bench footing is loosing desired square footage.
We understand that there are ways to work around it, but nevertheless it speaks for itself and some clients are not happy about paying tens of thousands dollars for less comfortable basement.
Rock Basement architects can help you understand exact sizes of benches and lost space in process.
Can’t Work with Floor Plan
Besides loosing space, another factor to consider while benching your basement is working with floor plan.
This bench footing print is required along perimeter of your home. What do you do, where there is existing walk out on the way of planned concrete bench?
How to divert stairs that are planned on side of the house? Reconnecting drain pipes and stacks around?
Before deciding on bench footing option to lower basement talk to our professionals and discuss all options available.
Harder to Insulate
During the winter, concrete gets cold and transfers it to other parts of the basement.
At deeper excavated foundation walls and footings, requirement for insulation in Toronto is less than regular basement walls.
Even with spray foam insulation, it can be colder than regular basement space.
Concrete bench is typically utilized as a table or bench to sit on after renovation and we suggest adding heat or extra insulation.
Hard to Work Around
Unlike regular basement straight down walls to the slab, bench footing has to be carefully worked around.
It all starts with running utilities through or around large and solid concrete structure. Gas, water and drain pipes are better to be diverted around bench.
Otherwise, fixing it from minor deficiencies would be extremely difficult.
Waterproofing with membrane and framing new wall next to bench wall is another problem that only professionals should do.
Frequently Asked Questions
The short answer is YES and Always!
Any type of structural work in Ontario (Toronto) requires building permit. Otherwise project will be stopped and home owner can be charged. We have witnessed home owners trying to do projects on their own or hiring just labour workers without proper documentation.
In worst case scenario – building department can order shut down and redoing all work with appropriate drawings and inspections that were missed in the process.
This can cost you tens of thousands dollars of extra work and city charges.
Time and money waster for trying to avoid mandatory permits for bench footings is just not worth it.
Technically engineers say that benching in a way is safer than underpinning old foundation wall.
The reason for that is both of those jobs are typically done in older homes where existing foundation wall and footings have seen better days. They are obviously load bearing and hold main floor structure with rest of the house.
Underpinning process involves digging under old wall and attaching new concrete structure to it while it holds the house. Benching on other hands only adds new concrete structure to add structural integrity to house without disturbing or touching old foundation.
That however does not mean that underpinning is very dangerous and should be always avoided. Our professionals take safety as #1 priority in all type of jobs.
Only qualified companies may perform bench footing work in Greater Toronto Area. How are they qualified?
- License
- Insurance
- Warranty
Hiring company to lower your basement is a very serious decision and just because someone gave you better price doesn’t mean they know what they are doing.
The entire house structure starts from the basement and there is no reason to trust unlicensed or uninsured company with it.
City inspector may shut down work or request documentation/license from company that performs the work.
Based on our own experience in Toronto and surrounding cities we can say that more underpinning projects are completed than bench footings.
Even though benching is typically less expensive, more home owners prefer to pay more and get better shaped basement foundation wall.
Two main motivations for home owners are still money and inability to legally do anything else because of proximity and next door neighbours.
For every 3-4 underpinning projects in Toronto we see 1 bench footing job.
Yes, it is possible to live inside of the house while bench footing is done with rest of basement lowering processes.
Our company suggest leaving the house until work is completed, but we can definitely work around it. Discomfort is felt more by occupants than our workers.
Imagine that every day someone is digging, drilling and working with other heavy duty tools in your basement while you are trying to relax, shower, eat and have other daily activities.
Besides noise, dust and vibrations there are going to be temporary disconnects of water and drain. Power may go out because our team may need to use several tools at a time.
Here are few other differences between benching and underpinning process:
- Bench footing does not require excavation under footings, therefore less soil is extracted and dumped out.
- It is easier for architect and engineers to draft benching work. Permits are approved faster as well.
- Technically less concrete is needed for bench projects. Although benches and footing size is typically have similar sizes, with decrease of square footage the slab requires less concrete.
- With underpinning it is easier to install waterproofing system and weeping tiles that connect to sump pump that throws water away from the house.
As we mentioned before, underpinning and bench footing work requires city permits.
Certain documents are prepared by licensed architect or BCIN (Building Code Identification Number) specialist, which are than reviewed and stamped by engineer.
Form is submitted, fee is payed and all documents are submitted to city for obtaining permit.
Click this link for underpinning requirements in Toronto with more details.
Although we see more underpinning projects than new bench footing method to lower basement floor, there are still many of them on the go.
Space in Toronto is expensive, therefore investors, builders and contractors tend to look at these projects to invest money for extra square footage.
Downton Toronto homes are very close one to another and some areas have semi detached homes. Those properties can do only bench footings to increase basement height.
Lowering the basement by any of above listed ways of work automatically means lowering sewer drain that goes under concrete slab.
It has to be installed with 1/50 slope towards city main drain line. That means from city it goes up towards your home. Unfortunately we cannot control height/depth of main city sewer lines and can only connect to it.
If drain line ends up in your home higher than floor slab, sewer injector is needed to control the flow and pump it out. It is fair to say that lowering basement in Toronto to 8′”6 – 9′ will have high chance of sewer injector installation.



How to Start with
Rock Basements?
Estimate Work:
Rock basements can be contacted by email, phone or form submitting on our website. We try to respond within one or two days with scheduling a jobsite visit for discussion and estimate.
If you already have drawings that’s great. We can estimate all work within days and answer most of the questions on timelines and process.
For clients that are just starting to think about lowering basement in Toronto we can calculate the cost of architectural drawing and give basic idea of average cost for bench footing with waterproofing.
Drawings and Permit:
We assign an architect for the project to draw details for bench footing work. Additional comments can be added for walkout and beams.
When completed, it is sent to structural engineer for review and stamp. Our team can help submit all documents for permit and follow up with city. We typically get permits within a month after submission.
This step may be skipped if you already have permits for basement lowering work with benching and we can proceed to work planning with signing official contract.
Sign and Plan the Process:
Project manager agrees with client on cost and scope of work after which we sign an agreement. It has payment breakdown with all the details for project to be completed.
Contracts may be signed prior to drawings and permits. They include design package, permits and all the work with it.
Rock Basement crew is scheduled to start on specific date and all steps are planned ahead. We understand the importance of finishing on time and try to stick to original due date.
Start Work:
It’s finally the day when it all begins. We arrive on jobsite and start the set up. Heavy construction such as bench footing in Toronto is always a somewhat difficult for home owners living inside of house.
We strongly suggest moving for the time being, but are able to work in any conditions. It can get busy, dusty and drain pipes will be disconnected.
Let us know if there are any requests for working together with your structural guy, plumber or heated floor installer. Rock Basements takes care of all work, inspections and will leave the jobsite clean.
Pros and Cons of
Basement Walkout
PROS
Added Natural Light
Basements are typically lacking natural light and adding a walkout can give you an upper hand.
One of the ways to increase natural light is to make a larger cutout and install a side window panel next to exterior door.
The other way is to order exterior door with more glass in the middle to let the light through.
Consider the options before making a final decision on improving basement entrance. Our project manager can help!
Extra Pathway
Older homes in Toronto normally have one pathway through and around the house.
Stairs lead towards each floor and the basement. Main entrance to rear from a deck is a luxury and not everyone has it.
What we see most of the time is home owners having walk around the house to get to their backyard.
Basement walkout allows you to have another pathway thorough the house with exit at rear or side of the house.
Home Value
Almost every addition or renovation upgrade to a property increases its’ value if done properly, but basement walkout is just on another level.
Simply because it gives extra functionality and purpose for the house, it is valued way more than initial investment for construction.
Based on real estate market we can calculate that properties with transformed or possibility to have basement unit with walkout cost at least $75.000 more than identical properties without such options.
Thus your investment in new basement separate entrance triples!
Legal Separate Unit
The most common reason for basement separate entrance in Toronto housing is the ability to separate place into legal units.
Investors and home owners are looking to rent out part of their home and make extra cash to cover expenses.
Common space inside the building is very uncomfortable and takes away square footage.
Separate entrance is by far the best way to separate tenants and give them ability to walk in without disturbing others.
CONS
Expensive Project
Although its one of the cheapest structural projects for the house it is still more than $20,000 and not everyone can afford it.
It does seem expensive for those who don’t fully understand the amount of work involved in adding a basement walkout.
It is a good investment and for flipping or rental projects, but not everyone has that much money laying around to spend.
There are options to finance basement walkouts and pay for it monthly. Home owners are instantly approved.
Property Tax
In Toronto property taxes are already high and increasing them seems very unwise.
Technically city officials can reassess property tax after permit is closed and increase it by a fraction.
Overall it should not be high amount, but every dollar adds up and it is con in our list for adding a bathroom separate entrance.
Ask our project manager or architect team approximate property tax increase in your area for such project.
Extensive Construction
Another problem that some home owners don’t want to deal with is large construction project.
It is just an entrance and separate walkout, but it involves extensive excavation, foundation walls and concrete work.
We have to put it last in our table for cons because it does bring discomfort to occupiers of the property as well as neighbours.
Tight spaces are even more complicated and the job can take up to a month to complete.
Basement Damage
Our work may damage existing basement and cause mandatory fixes that will cost thousands of dollars.
For example if your basement is fully finished and you are cutting a whole in a wall for exit door it can disturb current layout.
In best case scenario the drywall and frame is cut with few electrical wires to be replaced.
It is much worse when you have limited space, bedroom or kitchen cabinets where basement walkout is planned.

