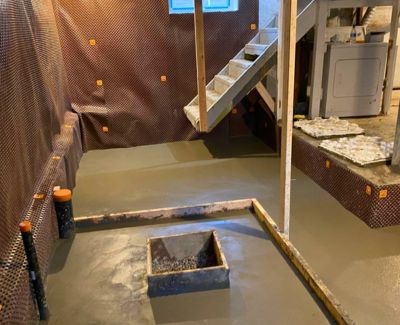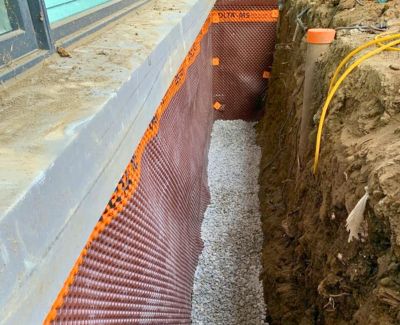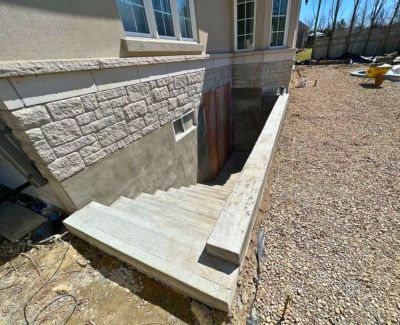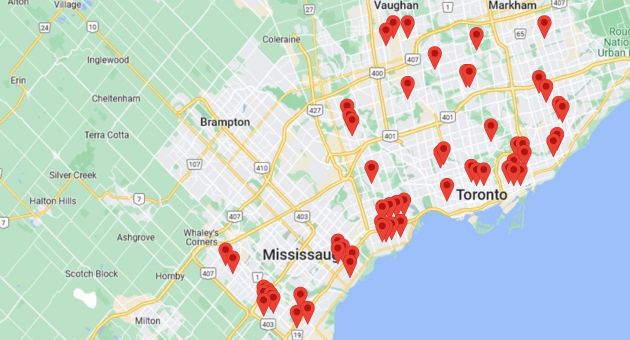Basement Underpinning Contractors Mississauga
Full Planning & Project Management
Experience Over 15 Years
Insured & Licensed Underpinners
Basement Underpinning Contractors MIssissauga

Basement underpinning in Mississauga costs $100 per square foot on average. This include waterproofing and excavation process.
The value of your home will increase significantly after basement underpinning. Renting out the basement will cover the cost within 4 years even if the whole project cost $100 000 with finishing.

Benefits of Basement Underpinning in Mississauga
Structural Issues Fixing
Foundation wall excavation and lowering will reveal all structural problems. They will need to be eliminated, although they are usually not included in the original work plan. Approval must be obtained from the city inspector and structural engineer before troubleshooting.
Basement Height
The height of the basement must meet legal obligations before you can rent it out in Toronto. Basement underpinning is great solution in this case and will give needed height for your basement.
Best Type of Investment
Basement underpinning is the best investment for expanding your home. This is justified by the fact that rear additions to the house are much more expensive. Such investment in your home will increase its value and allow earn additional income from renting out the basement.
Basement Protection
One of the steps in basement underpinning is wall waterproofing. This allows you update exterior waterproofing and all drain system in the house. Such updates ensure that foundation and basement walls are protected from leakage for many years to come.
Typical Services Included
Contact us!
1. Replacement of Drains: Existing drain pipes are taken out during excavation and new ones placed under concrete slab. Injector pump may be needed.
2. Waterproofing walls: We put weeping tile system and the bottom of new footings and install delta membrane on exterior walls to protect from water.
3. Sump Pump Installation: All collected water is automatically thrown out by sump pump. It prevents basement from dampness.
4. Back Water Valve: This system protects drain pipes from sewer back up. It shuts down in case water starts flowing backwards.
5. Posts & Beams: Typically structural changes are assumed with future construction of the house. Beams and steels posts are installed.
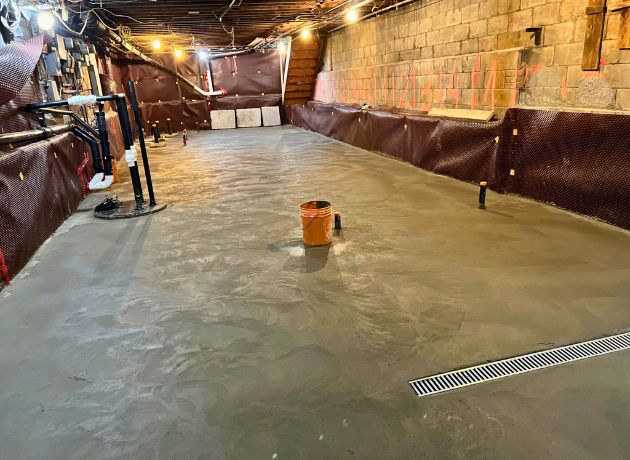
Toronto Services
Concrete works and other
Services by Rock Basements
How to Underpin a Basement?
Permits
Obtaining the necessary permits required before initiating underpinning process.
Necessary to create and send drawing with structural engineer stamp to the city for approval.
These drawings are made by architect and Rock Basements can help you get all necessary documents.
Demolition
Demolishing and emptying the space before basement underpinning works is responsibility of the general contractors or homeowners.
If you have unfinished basement then this step may be skipped.
We can calculate cost of demolishing works and debris disposal if it necessary.
Sections
The basement divides into 3 - 4 sections before starting the lowering.
Each section about 2-3 feet of wall. We dig them out one by one and fill them with concrete.
This allows the structural stability of the house to be maintained during basement underpinning project.
Inspections
Inspections should be carried out after excavation of each section.
Recently, it is necessary to provide a confirmation letter from structural engineer to the inspector for each section.
It checks the form thickness, depth and length. Concrete can be poured after this check. There will be 3-4 such checks during basement lowering.
Excavation
Our team carefully removes soil to achieve desired new height of basement.
That's a huge amount of soil. This value can go up to 85 tons for average basement of 800 feet. These works may take 6-8 days.
It all depends on access for heavy equipment. At best way we use small bobcat. Otherwise the soil is dug out handly and loaded onto soil belt.
Drains
Drainage is a critical component in any basement. It prevent water build-up and related issues.
It is necessary to replace old drainage system because it on 2- 3 feets higher than new foundation.
Our team places drains at strategic points, taking into consideration basements layout and properties terrain.
Waterproofing
The next step would be exterior waterproofing. Walls are exposed but need to seel cracks in foundation before placing Delta membrane.
This membrane is wrapped around footing.
It connects to the weeping tile at the bottom enhanced protection.
Damp Proofing
The home’s water protection system connected to sump pump for optimal protection against water.
It effectively removes accumulated water outside the basement. Backwater valve strategically integrated into drain system.
We recommend backup power system if your home is in area with high water tables.
Finish Concrete
We move on to laying concrete floor when most of the foundation process is complete.
This includes creating perfectly leveled layer that provides a solid base for any floor finish.
We pour 4-6 inches of gravel and pour concrete slab.
Additional Work We Provide
May not be included in quote
1. Heated Floors: It makes sense to install heated floor system during underpinning before new concrete is poured.
2. Interior Demolition: Semi finished basements require demolition of walls and floor before excavation and concrete work begins.
3. Spec and Size Beams/Posts: Although we can order material for you, architects and engineers need to spec each structural beam/post.
4. Basement Walkout: We do make basement walkouts, but it is priced separately by architectural drawings (permit required).
5. Cuts for Windows: New basement can be designed with larger windows for legal rent purposes or yourself to enjoy more natural light.
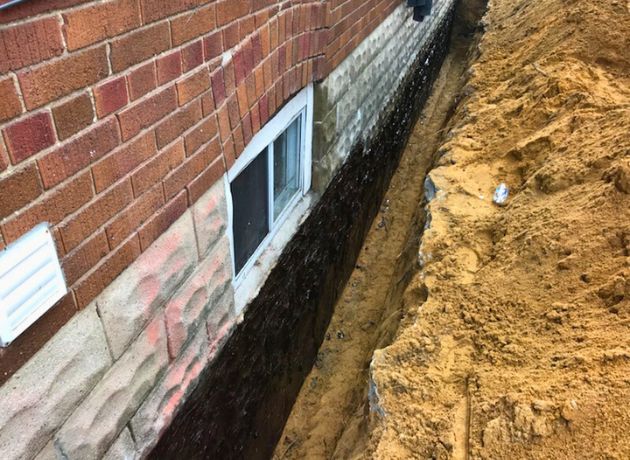
Use of Basement After Lowering
Income Property
Imagine that you transform unused part of the basement into money-generating rental space.
It’s a brilliant strategy thats can provide extra income of $2000 to help with your mortgage and other bills.
This is a great idea for those who already renting out a house. You can increase number of units for rent.
Do not forget that you will need to fill out all the necessary city documents.
Additional Bedrooms
Basement lowering process can add 1 – 2 bedroom to your house which is very important for many families.
Families grows over time and each child would be happy to have his own room.
It is great solution for those looking after their parents. They can live in the same house as you and have their own personal space.
Basement underpinning easiest solution to add extra rooms to your house.
Recreation Room
The first and second floors in most houses in Mississauga are occupied by standard rooms.
Kitchen, bathrooms and bedrooms takes all house and there is no space to create recreation room.
Best way out of this situation would be basement transformation. There are many additional possibilities after basement lowering.
You can install home theater, bar counter and even pool table.
Nanny/Guest Room
House usually meets the needs of the family and all bedrooms are used.
The arrival of relatives for a few days can cause some inconvenience in this case.
Having a guest room in the house will simplify many situations. You may also have child one day and will not be up planning repairs.
It can be used by nanny or guests of your family.
Children’s Play Zone
Not all houses in GTA have a large backyard where children can play. Expansion of outdoor space possible only in rare cases.
Basement lowering can solve this problem. You can equip luxurious play zone inside the house.
This requires creation of a comfortable ceiling height.
Maximize your basement’s potential for your kids and don’t worry about their safety while they’re unsupervised.
Home Office or Gym
You don’t need bother with daily trips to the gym if you build it at home.
Also a lot of people accustomed to working from home offices in recent years due to the COVID-19 pandemic.
People are increasingly thinking about how to make a multifunctional area out of their home that will cover most of their needs.
It is much more convenient because you don’t need waste time on the road.
Projects Completed Last Year
When Should You Do
Basement Underpinning?
More Living Space
Increase amount of living space in house is the primary purpose of basement underpinning in Mississauga.
First thing to consider is height of ceilings. It’s very rare when clients requesting basement lowering with existing ceiling heights of 7 feet or more.
Adding an extra floor or side extension to a house is very expensive. In addition this is not always possible due to city laws or proximity of neighboring houses.
Basement lowering is the best solution in this situation. It’s much cheaper and you don’t have to worry about unwanted move due to lack of space.
Additional Rental Revenue
Lowering basement in Mississauga can be the best investment in rental income. You don’t have to look for additional real estate because we can set up a legal rental unit in your unused basement.
Real estate will be able bring 1800 – 2000 per month. New property will cost you at least half a million.
When we talk about basement lowering this amount is many times less. You can get a rental unit four times cheaper and without new mortgage obligations.
This way of investment gaining more and more popularity every year.
Selling The House
Completing basement underpinning project brings a lot of benefits before selling your house. This process will solve any potential foundation problems and enhance structural integrity of the home.
The second and very important plus will be expansion of living space. This will make your home more attractive for potential buyers.
These improvements can significantly increase your home’s market value and lead to higher offers and more profitable sale.
Refinancing your existing home for such project ensuring you reap maximum benefits when it’s time to sell.
Family Growth
Basement underpinning can be great idea when preparing for new family member. Usually people buy house that suits their needs in this time but all can change after years.
Creating new living space in basement can help you maintain habitual conditions and add new bedrooms and bathrooms.
This will help you maintain comfort without having to move to new bigger house. When kids grow they will have enough personal space.
We also can create detailed floor plan for futured renovation when doing basement underpinning.
Foundation Strengthening
Toronto and nearest cities mostly consist of the old houses. Most of them older than 80 years and their foundations in bad condition.
Houses have leaks and cracks in the basement. When you consider basement underpinning you will have foundation reinforcement in addition to new living space.
Exterior wall waterproofing is a part of basement lowering process. It protects basement walls from leaks which lead to fungus and moisture appearance. Basement underpinning is a great investment in your house.
Home Office Enhancement
Basement underpinning is an excellent idea for everyone who works from home. Additional space can be transformed into comfortable home office.
This allows you create a productive place for work in which other family members will not distract you. Only imagine if you work in living room and everyone come through it. This is clearly inconvenient.
It also can create storage space for documents or products that are related to your work. It’s smart solution for the modern work-from-home lifestyle.
When Should You Do
Basement Underpinning?
More Living Space
Increase amount of living space in house is the primary purpose of basement underpinning in Mississauga.
First thing to consider is height of ceilings. It’s very rare when clients requesting basement lowering with existing ceiling heights of 7 feet or more.
Adding an extra floor or side extension to a house is very expensive. In addition this is not always possible due to city laws or proximity of neighboring houses.
Basement lowering is the best solution in this situation. It’s much cheaper and you don’t have to worry about unwanted move due to lack of space.
Additional Rental Revenue
Lowering basement in Mississauga can be the best investment in rental income. You don’t have to look for additional real estate because we can set up a legal rental unit in your unused basement.
Real estate will be able bring 1800 – 2000 per month. New property will cost you at least half a million.
When we talk about basement lowering this amount is many times less. You can get a rental unit four times cheaper and without new mortgage obligations.
This way of investment gaining more and more popularity every year.
Selling The House
Completing basement underpinning project brings a lot of benefits before selling your house. This process will solve any potential foundation problems and enhance structural integrity of the home.
The second and very important plus will be expansion of living space. This will make your home more attractive for potential buyers.
These improvements can significantly increase your home’s market value and lead to higher offers and more profitable sale.
Refinancing your existing home for such project ensuring you reap maximum benefits when it’s time to sell.
Family Growth
Basement underpinning can be great idea when preparing for new family member. Usually people buy house that suits their needs in this time but all can change after years.
Creating new living space in basement can help you maintain habitual conditions and add new bedrooms and bathrooms.
This will help you maintain comfort without having to move to new bigger house. When kids grow they will have enough personal space.
We also can create detailed floor plan for futured renovation when doing basement underpinning.
Foundation Strengthening
Toronto and nearest cities mostly consist of the old houses. Most of them older than 80 years and their foundations in bad condition.
Houses have leaks and cracks in the basement. When you consider basement underpinning you will have foundation reinforcement in addition to new living space.
Exterior wall waterproofing is a part of basement lowering process. It protects basement walls from leaks which lead to fungus and moisture appearance. Basement underpinning is a great investment in your house.
Home Office Enhancement
Basement underpinning is an excellent idea for everyone who works from home. Additional space can be transformed into comfortable home office.
This allows you create a productive place for work in which other family members will not distract you. Only imagine if you work in living room and everyone come through it. This is clearly inconvenient.
It also can create storage space for documents or products that are related to your work. It’s smart solution for the modern work-from-home lifestyle.
Frequently Asked Questions
Duration of the average basement underpinning project about five weeks. This estimate for standard home basements in Toronto with 800 square feet and foundation wall extension of 2.5 feet. Underpinning and excavation of all sections for this basement usually takes about three weeks. One week schedules for all necessary city inspections.
Final week needed for waterproofing, drain installation, and concrete finishing. Additional work may increase this timeline. That can be initial demolition, creating basement walkouts, external drain etc. Remember that occasional delays can also occur due to city inspectors schedules. We can give approximate project time when we know all details.
Issues that can come during or after basement underpinning almost arise from an ill-conceived basement use plan. Architect draw structural details and don’t worry about all possible outcomes cos it’s not his business.
Here are most common problems that can arise:
- Size of existing exterior walls and footings. They can only be determined approximately before start of excavations. It can lead to unexpected adjustments during the process.
- Future renovation plans. Any planned renovations or changes to the floor plan can affect underpinning process.
- Beam and post sizing and placement. Any discrepancies in size and position of beams and posts can lead to significant issues.
- Waterbed level. Water can create problems during excavation and underpinning if it’s higher than expected.
- Main sewer drain height. Can create complexities if main sewer drain higher than proposed basement slab.
Best way to prevent potential issues is a work with a single company that handles all stages of the project.
Each project is unique and requires individual assessment. The assessment based on drawings and detailed structural engineer calculations. Here are some important criteria that affect basement lowering cost:
- Accessibility is critical. Having driveway and place to keep a bin with soil belt is indispensable for this type of work. A lot of work must be done manually if this is not possible. This significantly affects cost of the work.
- Project size is the second important factor. As a rule large property has cheaper cost per square foot of foundation.
- Complexity and specifications. Additional difficulties may arise in the implementation of the project. These include depth of excavation, thickness of new foundation and footings, concrete pouring method and so on.
Remember that every home is unique and such features can greatly affect the basement underpinning cost.
Basement underpinning does not fall under overcome construction limits in Mississauga. Committee of Adjustments involvement does not necessitate in this case. If you have comprehensive home remodeling project, then it can be divided into two parts. This will allow you complete basement underpinning while you are waiting for other parts of the project to be approved.
The Committee of Adjustments considers projects related to overall pitch height, home footprint increase, total square footage above ground, addition or setbacks of roof new legal units.
You will receive permit for basement underpinning in any case. It all depends on how long it might take. City department may not be sure what you will do in given situation. Several revisions may be required because of this. City department may ask for clarification if architect’s or structural engineer’s plans lack information about provided drawings.
Acquiring permit for basement underpinning from city side typically takes about 3-4 weeks. However total time largely depends on how quickly can be prepared detailed plan. Architect must visit the site, take necessary measurements and then draw up design.
After this he sent it to structural engineer for verification and approval. These steps can take another 2-4 weeks. Keep in mind that additional time might be required if building department requests any revisions before approving permit.
We considered average project cost without extra work. Clients and contractors in many cases request additional structural and concrete work. Here is some of these potential additional works that can occur during basement underpinning:
- Basement Walkout – $15 000 to $25 000 each
- Window Cutout – $500 to $1000 each
- Exterior Drain/water Replacement – $4 000 to $6 000 each
- Initial Demolition and disposal – $1 to $3 per square foot
- Block/Concrete Addition – $60 to $100 per square foot
- Concrete Slab – $10 to 15 per square foot
- Frame and Pour Footings – $25 to $50 per linear foot
- Excavation – calculated on site
Homeowners often want to have finished basement height around 8-9 feet when planning basement lowering. This height include ceiling drywall, flooring and heated flooring system. We worked on underpinning projects with height of 10 feet but this is rare cases.
Basement lowering in Mississauga typically involves change around 2-3 feet. This is because current crawl spaces and basements in most old houses from 5.5 to 6 feet in height. Important to note that actual excavation will be deeper on 8-12 inches to accommodate installation of footings, new concrete slab and drain pipes.
Yes, Mississauga homeowners can receive rebates for home upgrades. Basement underpinning also falls under this support. Most of these rebates given for waterproofing and damp proofing services that are completed during basement lowering.
You also may be eligible for HST rebates for extensive home renovations and upgrades. Our clients have received up to 10% money back. All information about available rebates!
Basement underpinning is just the first stage of renovation plan. This process often followed by basement finishing or even full house renovation. Important ensure communication at the planning stage with everyone who will continue project after the lowering stage.
It can be dimensions of window installations, drain and water lines installation for plumbers, planning structural support for carpenters that will frame rest of the house and so on. This planning ensures that all work teams have good understanding of the project plan.



Technical Details
of The Project
Planning and Drawings:
Architectural drawings must be done and approved by licensed engineer for every structural work. It’s a legal requirement!
Drawings is crucial element that help our team follow project instructions and comply with the required construction regulations.
These drawings include a lot of details such as underpinning sections size, basement height, concrete thickness and so on. Clients can order these architectural drawings themselves or we can help with this step.
Permit:
City officials review and approve proposed project drawings in accordance with local regulations and laws. So permit is necessary for any structural work.
Our experienced team able to facilitate submission of all necessary documents and expedite obtaining of building permit.
We can’t start basement lowering without city approval. However Rock Basements may perform certain non-structural preparation work and demolition while permit approval in progress.
This will set the stage for upcoming underpinning work.
City Inspections:
City inspector must do check after completion of regulated work. There will be several checks during the basement underpinning.
It will ensure that all work has been done with established standards. This gives confidence to the clients that everything done correctly.
These checks cover various aspects such as underpinning sections, support beams, footings, drain pipes installation and final stages of work. Our team schedule these inspections and guarantees passage of this important process.
Project Finalization:
Each project has agreed deadline based on the execution plan and drawings. Time frames are very important in planning all stages of construction.
However minor changes can be made during the work. They can come from the client or from teams that will work after us.
Carpenters may need additional plates on the posts or plumbers may indicate placement of the drain pipe. These are just some of the possible examples so we try work closely with all involved trades.
We are sure that work on the project will continue according to plan after our work.
Working With
Rock Basements
Years of Experience:
At Rock Basements we have extensive experience in basement underpinning, waterproofing and walkouts.
We realized hundreds of underpinning projects for many years company existence. Many of them were distinguished by their complexity and individuality.
Safety is our priority in basement lowering because this work can be dangerous to workers and structural integrity of the house. We do our work qualitatively with full understanding of the project.
Architects and Engineers:
You can save money, time and avoid possible misunderstandings when work and drawings are done by one company.
Rock Basements can provide architectural drawings if you don’t have them already and start preparation process for basement lowering.
We also work with provided drawings by the clients. This is normal practice cos homeowners usually plan basement underpinning months in advance of contacting company to complete it.
Transparent Pricing:
There are no hidden pays when you work with Rock Basements. We provide clear pricing and undertake fulfill everything according to the contract.
Only change in the work plan can change the initial price. This can happen due to client request or additional work appearance during renovation process. Like example we can find asbestos during demolition process.
Licensed & Insured:
Safety and compliance are the core of Rock Basements. This is very important cos basement lowering can affect structural integrity of the house.
We have all documents required by law and all our specialists are licensed and insured. This approach is good form for every self-respecting company.
Punctual Completion:
At Rock Basements, we value your time. We understand importance of adhering to schedules in renovation processes after which other teams will work.
We committed completing all work on schedule despite our dependence on city inspections. Choose Rock Basements and be sure that your project will be completed on time without sacrificing quality.

